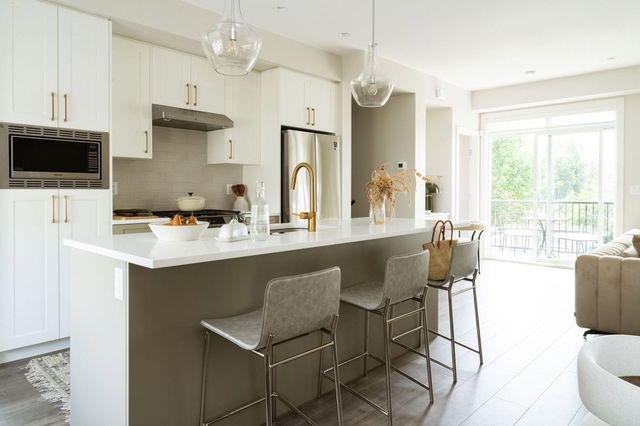| Name | Size | Features |
|---|---|---|
Kitchen | 8.83 x 10.50 ft | |
Dining Room | 12.00 x 11.00 ft | |
Living Room | 13.08 x 18.17 ft |
Use our AI-assisted tool to get an instant estimate of your home's value, up-to-date neighbourhood sales data, and tips on how to sell for more.




| Name | Size | Features |
|---|---|---|
Kitchen | 8.83 x 10.50 ft | |
Dining Room | 12.00 x 11.00 ft | |
Living Room | 13.08 x 18.17 ft |
Use our AI-assisted tool to get an instant estimate of your home's value, up-to-date neighbourhood sales data, and tips on how to sell for more.
4 - 3327 148 Street is a Surrey townhouse for sale. 4 - 3327 148 Street has an asking price of $959900, and has been on the market since June 2025. This 1507 sqft townhouse has 3 beds and 3 bathrooms. Situated in Surrey's South Surrey neighbourhood, Newton and Sunshine Hills Woods are nearby neighbourhoods.
Some good places to grab a bite are Subway, All Sushi or Ming Seafood Restaurant. Venture a little further for a meal at one of South Surrey neighbourhood's restaurants. If you love coffee, you're not too far from Richmond Centre located at 3288 King George Blvd. Groceries can be found at Save-on-Foods which is only a 9 minute walk and you'll find Alder Dental only steps away as well. For nearby green space, Winter Crescent Park and Barbara Creek Park could be good to get out of your townhouse and catch some fresh air or to take your dog for a walk.
For those residents of 3327 148 St, Surrey without a car, you can get around rather easily. The closest transit stop is a Bus Stop (Northbound King George Blvd @ 148 St) and is only steps away connecting you to Surrey's public transit service. It also has route White Rock/newton/surrey Central Station, route White Rock Centre/bridgeport Station, and more nearby.

Disclaimer: This representation is based in whole or in part on data generated by the Chilliwack & District Real Estate Board, Fraser Valley Real Estate Board or Greater Vancouver REALTORS® which assumes no responsibility for its accuracy. MLS®, REALTOR® and the associated logos are trademarks of The Canadian Real Estate Association.