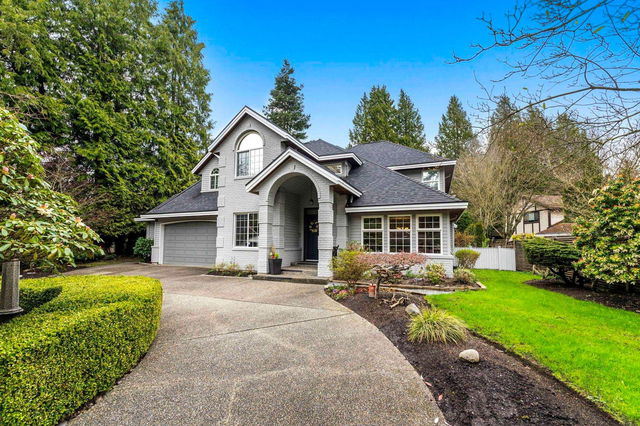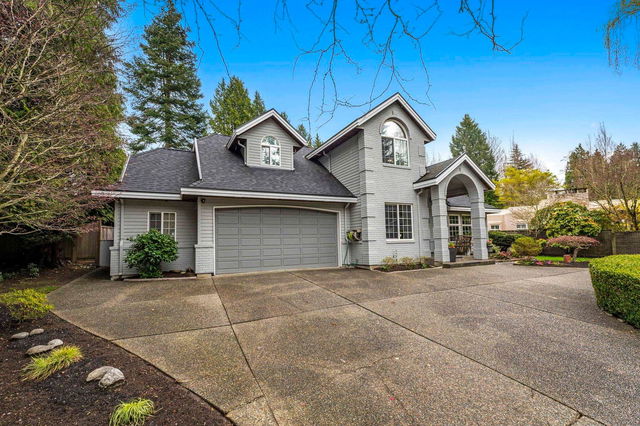| Level | Name | Size | Features |
|---|---|---|---|
Main | Living Room | 15.25 x 14.00 ft | |
Main | Dining Room | 10.33 x 15.42 ft | |
Main | Family Room | 16.33 x 19.25 ft |
2112 126 Street




About 2112 126 Street
2112 126 Street is a Surrey detached house for sale. It was listed at $1999000 in May 2025 and has 5 beds and 4 bathrooms. 2112 126 Street, Surrey is situated in South Surrey, with nearby neighbourhoods in Sunshine Hills Woods and Newton.
Groceries can be found at Safeway which is a 11-minute walk and you'll find Acne Clinic not far as well. Love being outside? Look no further than Ocean Cliff Park and Ocean Park Terrace - 121a, which are both only steps away.
If you are reliant on transit, don't fear, there is a Bus Stop (Southbound 128 St @ 22 Ave) a 4-minute walk.

Disclaimer: This representation is based in whole or in part on data generated by the Chilliwack & District Real Estate Board, Fraser Valley Real Estate Board or Greater Vancouver REALTORS® which assumes no responsibility for its accuracy. MLS®, REALTOR® and the associated logos are trademarks of The Canadian Real Estate Association.
- 4 bedroom houses for sale in South Surrey
- 2 bedroom houses for sale in South Surrey
- 3 bed houses for sale in South Surrey
- Townhouses for sale in South Surrey
- Semi detached houses for sale in South Surrey
- Detached houses for sale in South Surrey
- Houses for sale in South Surrey
- Cheap houses for sale in South Surrey
- 3 bedroom semi detached houses in South Surrey
- 4 bedroom semi detached houses in South Surrey



