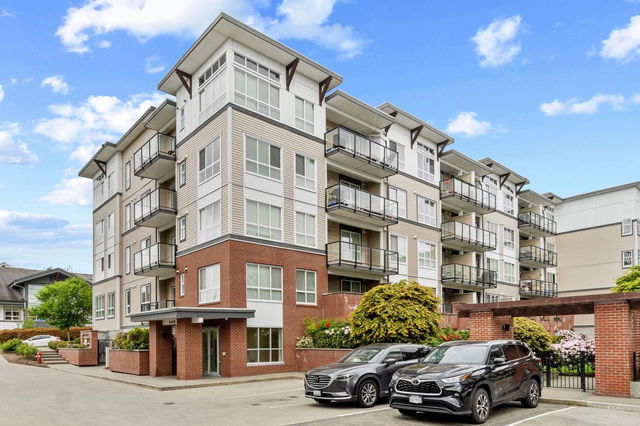| Name | Size | Features |
|---|---|---|
Kitchen | 10.67 x 12.08 ft | |
Living Room | 10.33 x 11.33 ft | |
Primary Bedroom | 9.17 x 10.58 ft |
206 - 17783 56a Avenue




About 206 - 17783 56a Avenue
206 - 17783 56a Avenue is a Surrey condo for sale. 206 - 17783 56a Avenue has an asking price of $474900, and has been on the market since January 2025. This condo has 1 bed, 1 bathroom and is 500 sqft. 206 - 17783 56a Avenue resides in the Surrey Cloverdale/Port Kells neighbourhood, and nearby areas include Nicomekl, Simonds, Alice Brown and Douglas.
There are a lot of great restaurants around 17783 56a Ave, Surrey. If you can't start your day without caffeine fear not, your nearby choices include Tim Hortons. Groceries can be found at Cloverdale Bakery which is only a 4 minute walk and you'll find Cloverdale Family Medical only steps away as well. For those days you just want to be indoors, look no further than Surrey Museum to keep you occupied for hours. If you're an outdoor lover, condo residents of 17783 56a Ave, Surrey are a 3-minute walk from 77h - Neighbourhood Park and Greenaway Park.
Transit riders take note, 17783 56a Ave, Surrey is only steps away to the closest public transit Bus Stop (Northbound 177B St @ Hwy 10) with route Langley Centre/newton Exchange, and route Cloverdale/willowbrook.

Disclaimer: This representation is based in whole or in part on data generated by the Chilliwack & District Real Estate Board, Fraser Valley Real Estate Board or Greater Vancouver REALTORS® which assumes no responsibility for its accuracy. MLS®, REALTOR® and the associated logos are trademarks of The Canadian Real Estate Association.
- 4 bedroom houses for sale in Cloverdale/Port Kells
- 2 bedroom houses for sale in Cloverdale/Port Kells
- 3 bed houses for sale in Cloverdale/Port Kells
- Townhouses for sale in Cloverdale/Port Kells
- Semi detached houses for sale in Cloverdale/Port Kells
- Detached houses for sale in Cloverdale/Port Kells
- Houses for sale in Cloverdale/Port Kells
- Cheap houses for sale in Cloverdale/Port Kells
- 3 bedroom semi detached houses in Cloverdale/Port Kells
- 4 bedroom semi detached houses in Cloverdale/Port Kells



