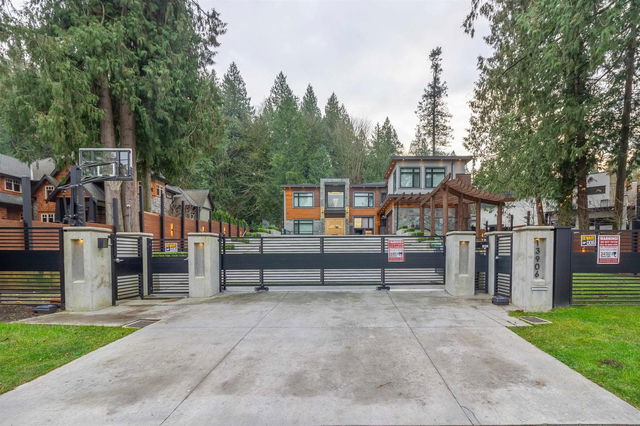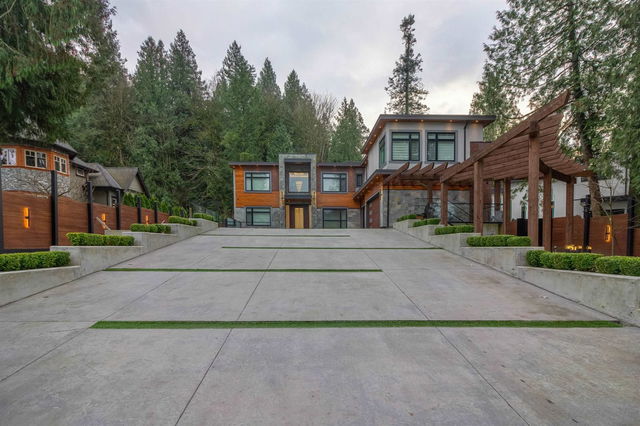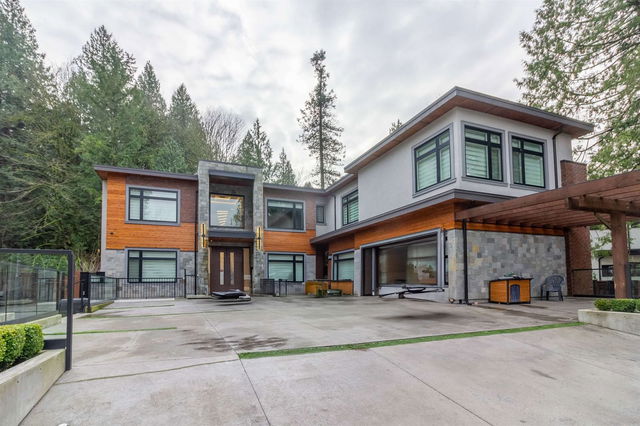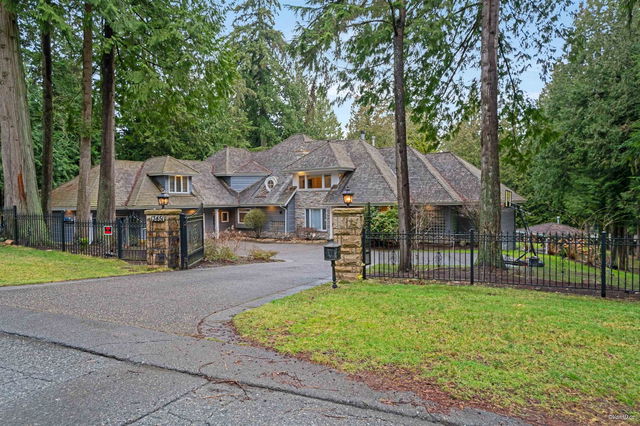| Level | Name | Size | Features |
|---|---|---|---|
Main | Living Room | 12.67 x 15.50 ft | |
Main | Dining Room | 15.75 x 19.33 ft | |
Main | Kitchen | 21.17 x 17.75 ft |
13906 35a Avenue




About 13906 35a Avenue
13906 35a Avenue is a Surrey detached house for sale. 13906 35a Avenue has an asking price of $3998000, and has been on the market since December 2024. This 8933 sqft detached house has 5+2 beds and 8 bathrooms. 13906 35a Avenue, Surrey is situated in South Surrey, with nearby neighbourhoods in Newton, Sunshine Hills Woods and Scottsdale.
Groceries can be found at Belle's Country Market which is a 6-minute walk and you'll find Elgin Comers Dental a 6-minute walk as well. If you're an outdoor lover, detached house residents of 13906 35a Ave, Surrey are nearby from Elgin Heritage Park and Bayview Woods Park.
Transit riders take note, 13906 35a Ave, Surrey is not far to the closest public transit Bus Stop (Eastbound Crescent Rd @ 140 St) with route Ocean Park/bridgeport Station.

Disclaimer: This representation is based in whole or in part on data generated by the Chilliwack & District Real Estate Board, Fraser Valley Real Estate Board or Greater Vancouver REALTORS® which assumes no responsibility for its accuracy. MLS®, REALTOR® and the associated logos are trademarks of The Canadian Real Estate Association.
- 4 bedroom houses for sale in South Surrey
- 2 bedroom houses for sale in South Surrey
- 3 bed houses for sale in South Surrey
- Townhouses for sale in South Surrey
- Semi detached houses for sale in South Surrey
- Detached houses for sale in South Surrey
- Houses for sale in South Surrey
- Cheap houses for sale in South Surrey
- 3 bedroom semi detached houses in South Surrey
- 4 bedroom semi detached houses in South Surrey

