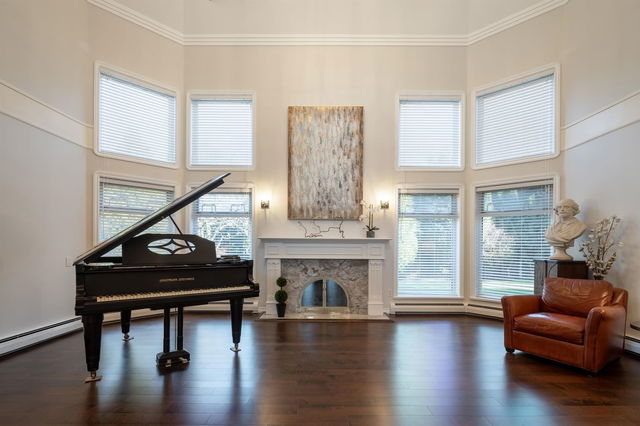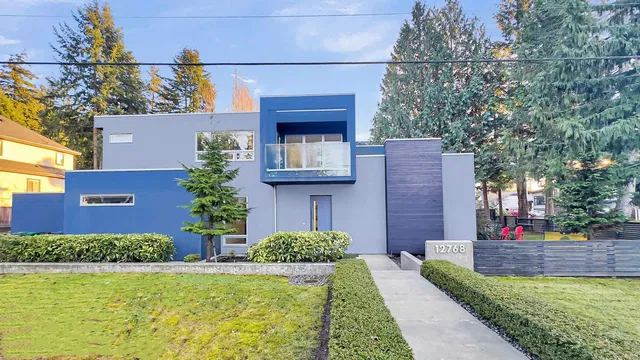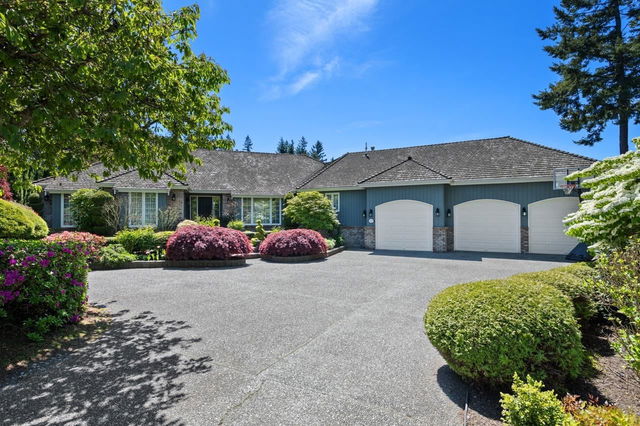| Level | Name | Size | Features |
|---|---|---|---|
Main | Dining Room | 15.33 x 13.75 ft | |
Main | Living Room | 18.75 x 13.08 ft | |
Main | Kitchen | 13.67 x 9.75 ft |
13736 Crescent Road
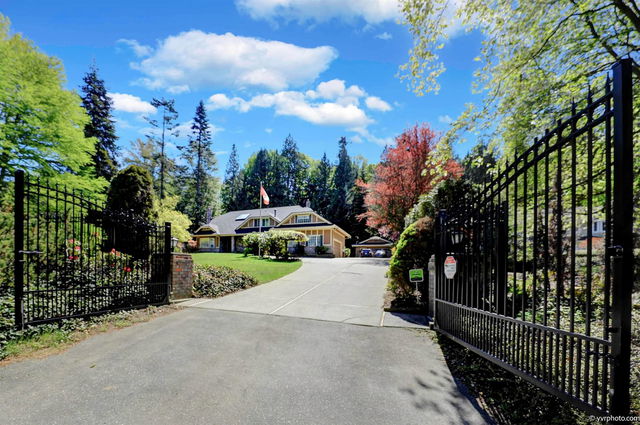
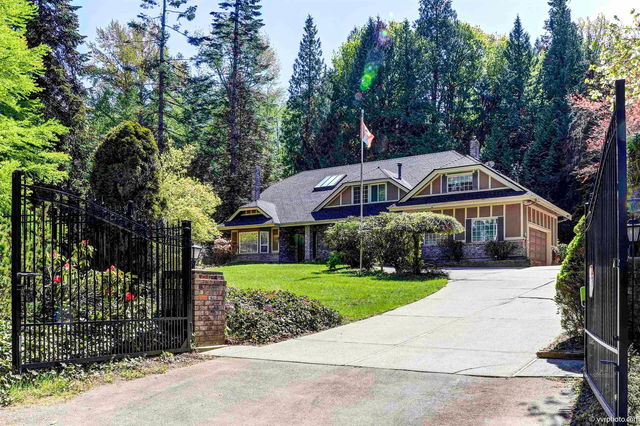
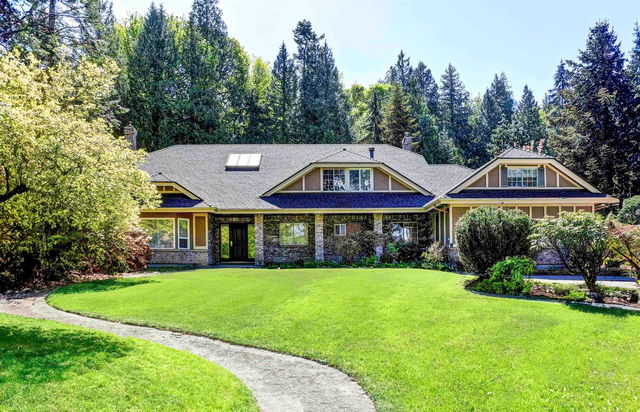

About 13736 Crescent Road
Located at 13736 Crescent Road, this Surrey detached house is available for sale. It was listed at $2590000 in February 2025 and has 5 beds and 3 bathrooms. 13736 Crescent Road, Surrey is situated in South Surrey, with nearby neighbourhoods in Newton, Sunshine Hills Woods and Scottsdale.
Groceries can be found at Belle's Country Market which is a 6-minute walk and you'll find Elgin Comers Dental only a 7 minute walk as well. 13736 Crescent Rd, Surrey is a short walk from great parks like Elgin Heritage Park / Stewart Farm / Wards Marina and Bayview Woods Park.
If you are looking for transit, don't fear, 13736 Crescent Rd, Surrey has a public transit Bus Stop (Westbound Crescent Rd @ 13700 Block) only steps away. It also has route Ocean Park/bridgeport Station close by.

Disclaimer: This representation is based in whole or in part on data generated by the Chilliwack & District Real Estate Board, Fraser Valley Real Estate Board or Greater Vancouver REALTORS® which assumes no responsibility for its accuracy. MLS®, REALTOR® and the associated logos are trademarks of The Canadian Real Estate Association.
- 4 bedroom houses for sale in South Surrey
- 2 bedroom houses for sale in South Surrey
- 3 bed houses for sale in South Surrey
- Townhouses for sale in South Surrey
- Semi detached houses for sale in South Surrey
- Detached houses for sale in South Surrey
- Houses for sale in South Surrey
- Cheap houses for sale in South Surrey
- 3 bedroom semi detached houses in South Surrey
- 4 bedroom semi detached houses in South Surrey
