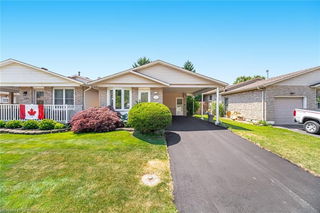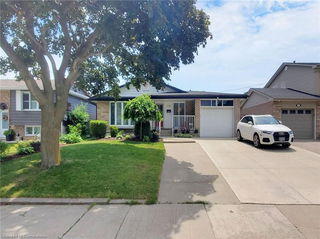Charming 3-Bedroom Backsplit in Sought-After Valley Park Community.
Welcome to this beautifully maintained 3-bedroom, 2-bathroom detached backsplit nestled in the heart of Valley Park, one of the area’s most desirable communities. With transit, highway access, shopping, and reputable schools just minutes away, convenience meets comfort in this ideal family home.
Greeted by gorgeous curb appeal with professional landscaping that sets the tone for what's inside, as well as a single drive with parking for two vehicles.
Step into a spacious open-concept layout featuring a bright eat-in kitchen (fridge 2025) with a stunning oversized island, perfect for hosting and everyday family life.
Upstairs, you’ll find three generous bedrooms and a brand new spa-inspired bathroom (2025) with high-end finishes. The fully finished lower level is a cozy retreat with a modern stone feature wall, sleek electric fireplace, a stylish 3-piece bathroom, laundry (washer 2025) and ample dry storage in the crawlspace.
Step outside into your private backyard oasis with landscape and lighting, complete with a gorgeous heated on-ground pool which was redone in 2021 to include custom walk-in stairs, jetted bench seating & waterfall jets. Pool component upgrades include heater/variable pump. (2023) As a bonus, an 8x16 hobby shop provides the perfect space for creative projects, storage, or a home workshop. (A/C 2024)
This home truly checks all the boxes – updated, stylish, functional, and move-in ready. Don’t miss your opportunity to make it yours!







