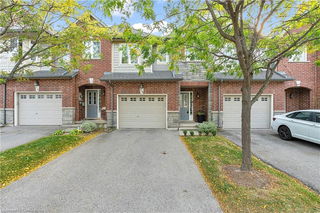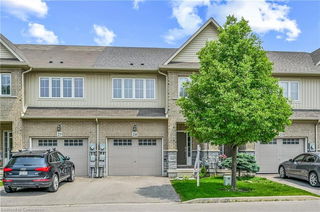74 - 590 North Service Road




About 74 - 590 North Service Road
74 - is a Stoney Creek att/row/twnhouse which was for sale. It was listed at $649900 in March 2025 but is no longer available and has been taken off the market (Sold Conditional) on 28th of April 2025.. This 1365 sqft att/row/twnhouse has 2 beds and 3 bathrooms.
590 N Service Rd, Stoney Creek is a 5-minute walk from Tim Hortons for that morning caffeine fix and if you're not in the mood to cook, Edgewater Manor Restaurant, Don Cherry's Sport Bar & Grill and Gateway Ice Centre are near this att/row/twnhouse. Groceries can be found at Miceli Bakery which is a 13-minute walk and you'll find Complete Care Physio & Chiro only a 11 minute walk as well. For nearby green space, Bayview West Park and Frederick Parkette could be good to get out of your att/row/twnhouse and catch some fresh air or to take your dog for a walk.
If you are reliant on transit, don't fear, there is a Bus Stop (At 596 ARVIN) only an 8 minute walk.
© 2025 Information Technology Systems Ontario, Inc.
The information provided herein must only be used by consumers that have a bona fide interest in the purchase, sale, or lease of real estate and may not be used for any commercial purpose or any other purpose. Information deemed reliable but not guaranteed.
- 4 bedroom houses for sale in Stoney Creek
- 2 bedroom houses for sale in Stoney Creek
- 3 bed houses for sale in Stoney Creek
- Townhouses for sale in Stoney Creek
- Semi detached houses for sale in Stoney Creek
- Detached houses for sale in Stoney Creek
- Houses for sale in Stoney Creek
- Cheap houses for sale in Stoney Creek
- 3 bedroom semi detached houses in Stoney Creek
- 4 bedroom semi detached houses in Stoney Creek
- There are no active MLS listings right now. Please check back soon!



