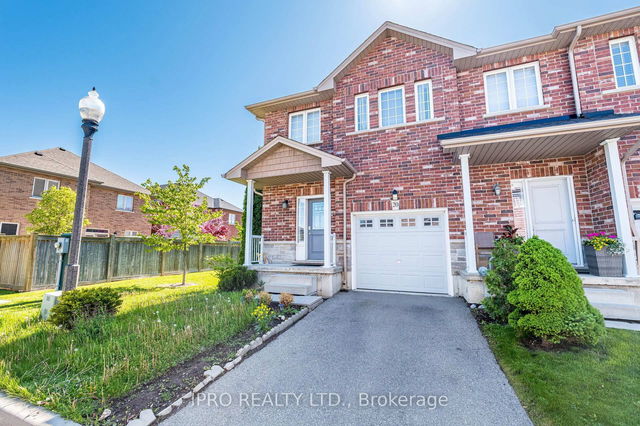Welcome to 58 Pinot Crescent!! A Well Maintained End unit Freehold Town Home in a Very sought after neighbourhoods in Hamilton. Main Floor offers a Very Welcoming Contemporary Open-Concept Layout with an Upgraded Kitchen, Centre Island and Stainless Steel Appliances. A 9 Foot Ceiling on Main Floor gives a Great Feel with a Cozy Fireplace with an Abundance of Natural Light. Upper Level offers Huge Master Bedroom with Walk in Closet. Recently installed a brand new Hardwood Floors in all Bedrooms( August 2025.) Master Ensuite has an Enclosed Glass shower. Other 2 bedrooms are also Generously sized with their own Double Door Closets. Second Floor Laundry offers a Great Convenience with an Extra Full Washroom. Oversize Car Garage with Additional 2 Parking Spots in the Driveway, totaling 3 Parking Spots. A Complete Carpet Free Home, Oak Staircase, Ample Pot lights, Upgraded Light Fixtures, Freshly Painted throughout (August 2025). A Fully Fenced Deep Backyard is Perfect to Entertain guests. A potential of Side Entrance in this Home could offer possible a Secondary Dwelling Unit by Obtaining Permit from City Of Hamilton. Convenient location, close to QEW, library, shopping Center, School, Parks, Costco. Don't miss out owning this great home!!!







