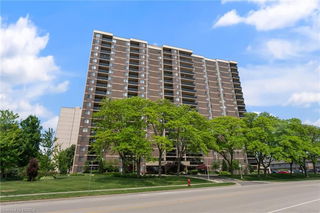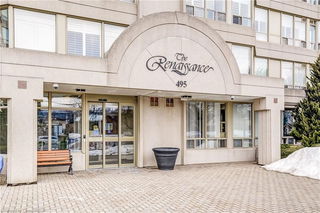Maintenance fees
$910.00
Locker
Exclusive
Exposure
E
Possession
2025-08-11
Price per sqft
$479
Taxes
$2,961.09 (2025)
Outdoor space
Balcony, Patio
Age of building
47 years old
See what's nearby
Description
Welcome to 500 Green Road, Unit 1207 in the Shoreliner, nestled in the picturesque Community Beach! This inviting 1,162 sqft condo boasts a thoughtfully designed layout featuring 2 spacious bedrooms, a versatile den, a well-appointed 4-piece bathroom, and a convenient 2-piece ensuite. The interior shines with a contemporary, open-concept design that fills the space with natural light, making it perfect for both relaxation and entertaining. A kitchen with modern cabinets and SS appliances perfect for preparing meals or the kitchen kalee with friends. Step out onto your private open balcony, where you can enjoy stunning views and fresh air, ideal for morning coffee or evening sunsets. Experience the ease of low-maintenance living with condo fees that cover all utilities, ensuring a hassle-free lifestyle. As a resident, you'll have access to an array of luxurious resort-style amenities, including a sparkling outdoor pool, soothing hot tub, rejuvenating sauna, well-equipped gym, BBQ area for grilling enthusiasts, a workshop for DIY projects, a stylish party room for gatherings, and much more. Located just steps away from the serene lakeshore, this condo is perfectly situated minutes from the new Confederation GO Station, a variety of shopping options, reputable schools, scenic lakefront trails, and easy access to the QEW for commuters. This is an exceptional opportunity to embrace a vibrant lifestyle in one of Stoney Creek's most sought-after waterfront communities!
Broker: RE/MAX ESCARPMENT REALTY INC.
MLS®#: X12286685
Property details
Neighbourhood:
Parking:
2
Parking type:
Owned
Property type:
Condo Apt
Heating type:
Forced Air
Style:
1 Storey/Apt
Ensuite laundry:
Yes
Corp #:
WCC-65
MLS Size:
1000-1199 sqft
Listed on:
Jul 15, 2025
Show all details
Rooms
| Name | Size | Features |
|---|---|---|
Foyer | 6.6 x 4.1 ft | |
Den | 9.7 x 9.0 ft | |
Living Room | 19.5 x 11.8 ft |
Show all
Instant estimate:
orto view instant estimate
$1,217
higher than listed pricei
High
$548,450
Mid
$530,097
Low
$507,914
Have a home? See what it's worth with an instant estimate
Use our AI-assisted tool to get an instant estimate of your home's value, up-to-date neighbourhood sales data, and tips on how to sell for more.
Bike Storage
Car Wash
Included in Maintenance Fees
Cable TV
Heat
Hydro
Parking
Water
Common Element
Building Insurance







