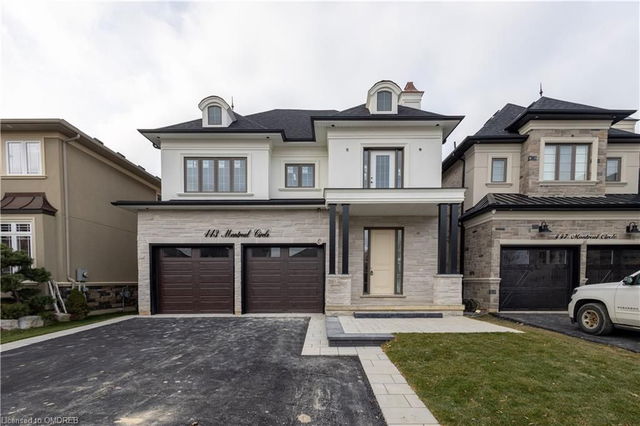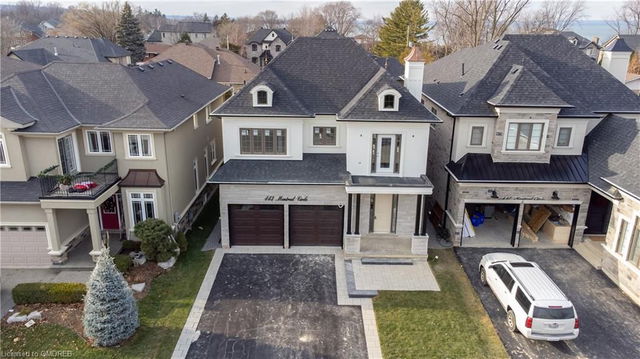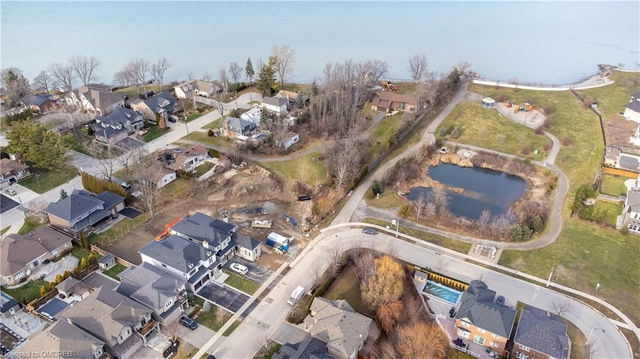443 Montreal Circle




About 443 Montreal Circle
443 Montreal Circle is a Stoney Creek detached house which was for sale right off FIFTY and NORTH SERVICE RD. Asking $2599900, it was listed in December 2022, but is no longer available and has been taken off the market (Unavailable).. This 3300-3300 Squa detached house has 4+1 beds and 5 bathrooms.
There are quite a few restaurants to choose from around 443 Montreal Cir, Stoney Creek. Some good places to grab a bite are 50 Point Market and Pho Huy. If you love coffee, you're not too far from Starbucks located at 1350 South Service Road. Groceries can be found at Metro which is only a 10 minute walk and you'll find Costco Pharmacy a 10-minute walk as well. 443 Montreal Cir, Stoney Creek is a 11-minute walk from great parks like Fifty Point, Beamer Memorial Conservation Area and Devil's Punch Bowl Conservation Area.
Getting around the area will require a vehicle, as the nearest transit stop is a "MiWay" BusStop ("Winston Churchill Blvd North Of Lakeshore Rd") and is a 36-minute drive
© 2026 Information Technology Systems Ontario, Inc.
The information provided herein must only be used by consumers that have a bona fide interest in the purchase, sale, or lease of real estate and may not be used for any commercial purpose or any other purpose. Information deemed reliable but not guaranteed.
- 4 bedroom houses for sale in Stoney Creek
- 2 bedroom houses for sale in Stoney Creek
- 3 bed houses for sale in Stoney Creek
- Townhouses for sale in Stoney Creek
- Semi detached houses for sale in Stoney Creek
- Detached houses for sale in Stoney Creek
- Houses for sale in Stoney Creek
- Cheap houses for sale in Stoney Creek
- 3 bedroom semi detached houses in Stoney Creek
- 4 bedroom semi detached houses in Stoney Creek
- There are no active MLS listings right now. Please check back soon!
