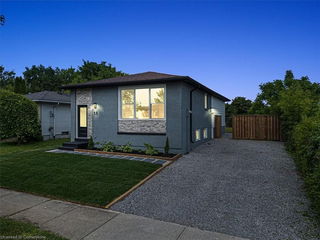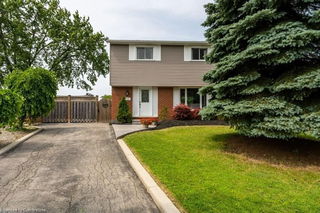LOCATION, LOCATION, LOCATION. Bigger than it looks, Beautifully Updated, Spacious Multi or Single Family 4 Level Backsplit with 2 Convenient Side Entrances, nestled on Stoney Creek Mountain. Less than a 4min drive to the Central Paramount Hub of Restaurants, Cafes, Movie Theatre, Shopping, Lincoln Pkwy, Red Hill Exp. and Hwy access. Walkable to Schools, Parks and Valley Park Community Centre Pool & Rink. Approx 2400 SqFt of Meticulously Maintained Finished Space on all Levels. Designed for Comfort, Convenience and Modern Living. Functional Floorplan, Offers Perfect Balance of Open Concept and Space Separation. Contemporary Updates include Hardwood Flrs on Main and Upper Levels, Quartz Kitchen Counters and Island and Main Bath Double Vanity. The Lower Level with a Walk-up Side Entrance, is an Ideal In-Law or Guest Suite with the Gym/Office currently used as a 4th Bedroom, Features a Sizeable Recreation Room with Updated Laminate Flooring, Ambient Gas Fireplace, 3pc Glass Shower Bath, Laundry, Cold Cellar and a Huge Storage Room with Floor to Ceiling Shelving. Step out to the 175 ft. Deep and Private Backyard with No Rear Neighbours. Plenty of Space for the Whole Family to Play, Relax and Entertain. Bedroom Windows, Furnace and Water Heater (2018), Roof Shingles (2017). No Rentals and Move-In-Ready. Seize the Opportunity to Own this Exceptional and Versatile Home in an Amazing Location. A Must See Today!







