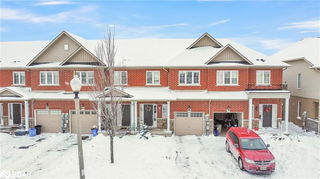Maintenance fees
$230.00
Locker
None
Exposure
E
Possession
2025-07-31
Price per sqft
$437 - $499
Taxes
$4,499.83 (2025)
Outdoor space
-
Age of building
16 years old
See what's nearby
Description
$130K in Luxury Renovations | Walk to Lake | 10 Mins to Future GO Train Service Your wait is over! This beautifully renovated 3-bedroom, 4-bath townhouse in prime Stoney Creek backs onto natural green space and is walking distance to Lake Ontario and local parks. Just a 10-minute drive to Confederation GO Station already built, with full train service launching in 2025 this home offers both lifestyle and future transit convenience. Over $130,000 has been invested in top-to-bottom upgrades. Enjoy brand-new stainless steel appliances, quartz countertops with a full quartz backsplash, and premium fixtures throughout. The modern kitchen flows into a bright dining area with a walkout to a large deck and attached canopy ideal for BBQs or relaxing outdoors. Hardwood flooring runs throughout the home (no carpet), and oversized windows flood the living space with natural light. The spacious primary bedroom features a walk-in closet and 3-piece ensuite. The fully finished basement includes a high-ceiling rec room and a full bathroom, offering space for guests, a home office, or media room. You'll also appreciate the convenience of interior garage access, plus parking for two (1 garage + 1 driveway).Unlike todays cookie-cutter builds, this home offers a generous floor plan with great flow and thoughtful design. Close to QEW, Costco, Eastgate Mall, Grimsby Hospital, restaurants, and transit. Move-in ready, the most upgraded townhouse in the area no disappointments. With train service at Confederation GO arriving in 2025, this is not just a home, but a smart investment.
Broker: HOMELIFE/CIMERMAN REAL ESTATE LIMITED
MLS®#: X12292052
Property details
Neighbourhood:
Parking:
2
Parking type:
Owned
Property type:
Condo Townhouse
Heating type:
Forced Air
Style:
2-Storey
Ensuite laundry:
Yes
MLS Size:
1400-1599 sqft
Listed on:
Jul 17, 2025
Show all details
Rooms
| Name | Size | Features |
|---|---|---|
Living Room | 20.7 x 11.8 ft | |
Primary Bedroom | 14.7 x 13.3 ft | |
Kitchen | 10.0 x 9.6 ft |
Show all
Instant estimate:
orto view instant estimate
$8,547
lower than listed pricei
High
$705,469
Mid
$690,453
Low
$661,625
Have a home? See what it's worth with an instant estimate
Use our AI-assisted tool to get an instant estimate of your home's value, up-to-date neighbourhood sales data, and tips on how to sell for more.
Included in Maintenance Fees
Parking
Common Element
Building Insurance
Water







