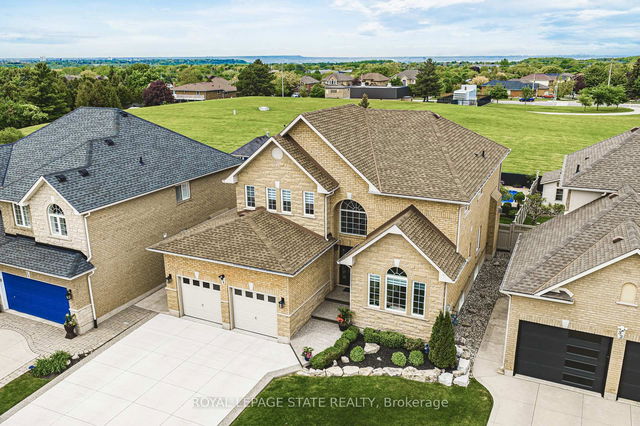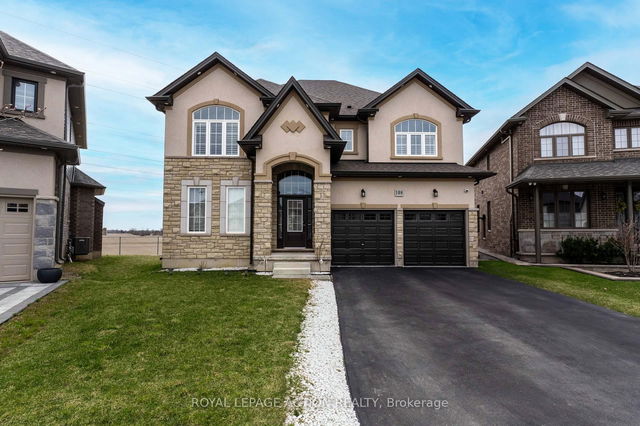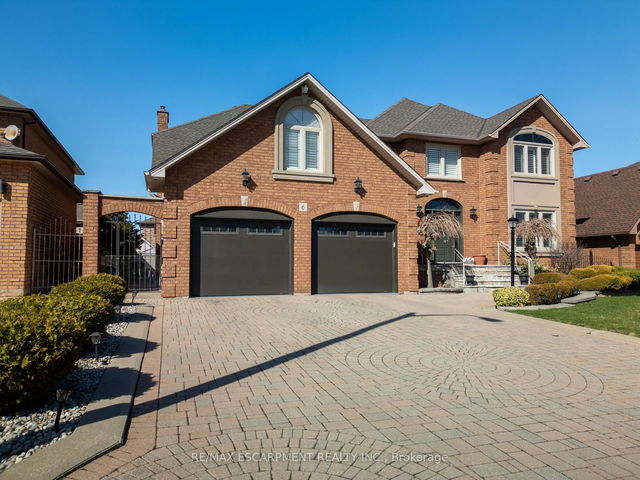Size
-
Lot size
7462 sqft
Street frontage
-
Possession
Flexible
Price per sqft
$451 - $527
Taxes
$8,264.24 (2024)
Parking Type
-
Style
2-Storey
See what's nearby
Description
Set against a backdrop of protected conservation land and steps from scenic trails leading to the Eramosa Karst Conservation Area, this home is a rare find for those who value both serenity and convenience. Offering 4,269 square feet of finished, heated living space, the home is thoughtfully designed for comfort and functionality. The beautifully landscaped backyard is a true retreat, featuring an inground saltwater pool, hot tub, and a custom pool shed. A large concrete patio provides ample space for lounging and entertaining, while a covered outdoor area allows for year-round enjoymentwhether you're hosting summer barbecues or simply relaxing in the shade. The oversized concrete driveway accommodates four large vehicles with ease, and the heated 2.5-car garage with epoxy flooring offers plenty of space for parking and storage. Inside, the home impresses with a high-end, custom eat-in kitchen equipped with an oversized island, built-in pantry, and top-tier finishesperfectly designed for both everyday living and entertaining. The main floor also features a spacious family room with a sleek, oversized gas fireplace and custom built-in shelving, and a private office that offers flexibility as a fifth bedroom. Upstairs, youll find four spacious bedrooms, two of which have their own private ensuites. The primary bedroom is a luxurious retreat, complete with its own gas fireplace and serene views overlooking green space and the private backyard. The fully finished basement expands the living space even further with a separate bedroom, full kitchen, and full bathroomideal for extended family or guests. This move-in-ready home combines thoughtful design, premium finishes, and a rare natural setting to create a lifestyle of comfort and sophistication. Whether you're relaxing by the pool, enjoying the trails, or hosting family and friends, this property offers everything you need and more.
Broker: ROYAL LEPAGE STATE REALTY
MLS®#: X12180324
Property details
Parking:
7
Parking type:
-
Property type:
Detached
Heating type:
Forced Air
Style:
2-Storey
MLS Size:
3000-3500 sqft
Lot front:
53 Ft
Lot depth:
140 Ft
Listed on:
May 29, 2025
Show all details
Rooms
| Level | Name | Size | Features |
|---|---|---|---|
Main | Dining Room | 8.0 x 21.4 ft | |
Main | Laundry | 13.0 x 7.2 ft | |
Main | Office | 10.4 x 11.3 ft |
Show all
Instant estimate:
orto view instant estimate
$17,645
higher than listed pricei
High
$1,655,352
Mid
$1,597,644
Low
$1,527,006
Have a home? See what it's worth with an instant estimate
Use our AI-assisted tool to get an instant estimate of your home's value, up-to-date neighbourhood sales data, and tips on how to sell for more.







