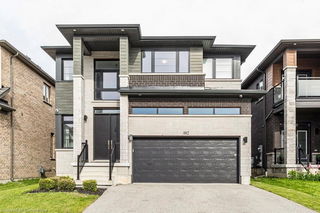71 Chaumont Drive




About 71 Chaumont Drive
71 Chaumont Drive is a Stoney Creek detached house which was for sale. Asking $1349900, it was listed in May 2025, but is no longer available and has been taken off the market (Sold Conditional) on 6th of June 2025.. This detached house has 4 beds, 4 bathrooms and is 3000-3500 sqft.
Groceries can be found at Fortinos which is a 13-minute walk and you'll find Highland Dental Centre a 7-minute walk as well. If you're an outdoor lover, detached house residents of 71 Chaumont Dr, Stoney Creek are not far from Maplewood Green Park and Felker Park.
If you are looking for transit, don't fear, 71 Chaumont Dr, Stoney Creek has a public transit Bus Stop (FIRST opposite MAPLEWOOD GREEN PARK) a short distance away. It also has route Stone Church close by.
- 4 bedroom houses for sale in Stoney Creek
- 2 bedroom houses for sale in Stoney Creek
- 3 bed houses for sale in Stoney Creek
- Townhouses for sale in Stoney Creek
- Semi detached houses for sale in Stoney Creek
- Detached houses for sale in Stoney Creek
- Houses for sale in Stoney Creek
- Cheap houses for sale in Stoney Creek
- 3 bedroom semi detached houses in Stoney Creek
- 4 bedroom semi detached houses in Stoney Creek
- There are no active MLS listings right now. Please check back soon!



