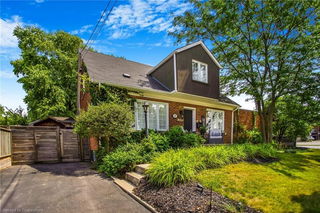276 Millen Road




About 276 Millen Road
276 Millen Road is a Stoney Creek detached house which was for sale. Listed at $1475000 in May 2025, the listing is no longer available and has been taken off the market (Expired) on 13th of August 2025. 276 Millen Road has 3+1 beds and 4 bathrooms.
Want to dine out? There are plenty of good restaurant choices not too far from 276 Millen Rd, Stoney Creek.Grab your morning coffee at Tim Hortons located at 481 Barton St. Groceries can be found at Miceli Bakery which is a 7-minute walk and you'll find Lakeside Dental Office an 8-minute walk as well. If you're an outdoor lover, detached house residents of 276 Millen Rd, Stoney Creek are a 4-minute walk from Ferris Park and Hunter Estates Park.
Living in this detached house is easy. There is also BARTON at MILLEN Bus Stop, a short distance away, with route Stoney Creek Central nearby.
© 2025 Information Technology Systems Ontario, Inc.
The information provided herein must only be used by consumers that have a bona fide interest in the purchase, sale, or lease of real estate and may not be used for any commercial purpose or any other purpose. Information deemed reliable but not guaranteed.
- 4 bedroom houses for sale in Stoney Creek
- 2 bedroom houses for sale in Stoney Creek
- 3 bed houses for sale in Stoney Creek
- Townhouses for sale in Stoney Creek
- Semi detached houses for sale in Stoney Creek
- Detached houses for sale in Stoney Creek
- Houses for sale in Stoney Creek
- Cheap houses for sale in Stoney Creek
- 3 bedroom semi detached houses in Stoney Creek
- 4 bedroom semi detached houses in Stoney Creek
- There are no active MLS listings right now. Please check back soon!



