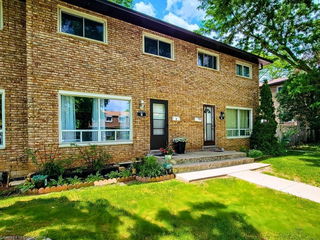4 - 23 Dynasty Avenue




About 4 - 23 Dynasty Avenue
4 - 23 Dynasty Avenue is a Stoney Creek att/row/twnhouse which was for sale. It was listed at $569000 in December 2024 but is no longer available and has been taken off the market (Sold Conditional) on 1st of May 2025.. This att/row/twnhouse has 3 beds, 2 bathrooms and is 1170 sqft.
There are a lot of great restaurants nearby 23 Dynasty Ave, Stoney Creek.Grab your morning coffee at Tim Hortons located at 529 HWY-8. Groceries can be found at Sahil Grocery which is nearby and you'll find Dhalla Mohsin MD a 3-minute walk as well. If you're an outdoor lover, att/row/twnhouse residents of 23 Dynasty Ave, Stoney Creek are nearby from Peachwood Parkette and Dewitt Park.
If you are looking for transit, don't fear, 23 Dynasty Ave, Stoney Creek has a public transit Bus Stop (HIGHWAY 8 at PEACHWOOD) nearby. It also has route Stoney Creek Central close by.
© 2025 Information Technology Systems Ontario, Inc.
The information provided herein must only be used by consumers that have a bona fide interest in the purchase, sale, or lease of real estate and may not be used for any commercial purpose or any other purpose. Information deemed reliable but not guaranteed.
- 4 bedroom houses for sale in Stoney Creek
- 2 bedroom houses for sale in Stoney Creek
- 3 bed houses for sale in Stoney Creek
- Townhouses for sale in Stoney Creek
- Semi detached houses for sale in Stoney Creek
- Detached houses for sale in Stoney Creek
- Houses for sale in Stoney Creek
- Cheap houses for sale in Stoney Creek
- 3 bedroom semi detached houses in Stoney Creek
- 4 bedroom semi detached houses in Stoney Creek
- There are no active MLS listings right now. Please check back soon!

