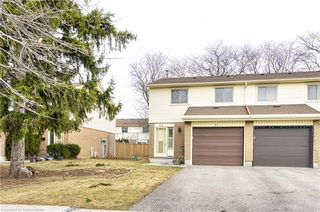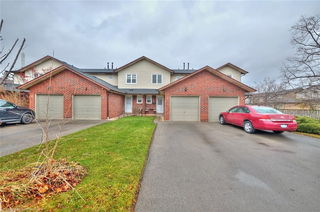12 - 151 Green Road




About 12 - 151 Green Road
12 - 151 Green Road is a Stoney Creek att/row/twnhouse which was for sale. Asking $649900, it was listed in December 2024, but is no longer available and has been taken off the market (Sold) on 20th of March 2025.. This 1209 sqft att/row/twnhouse has 3 beds and 3 bathrooms.
Some good places to grab a bite are Booster Juice, Papa Johns or Gino's Pizza. If you love coffee, you're not too far from Sal Vastano located at 293 Highway 8. Groceries can be found at Golden Grain Bakery & Deli which is a 6-minute walk and you'll find Senior Home Care By Angels not far as well. For nearby green space, Cenotaph Park and King Street Parkette could be good to get out of your att/row/twnhouse and catch some fresh air or to take your dog for a walk.
Living in this att/row/twnhouse is easy. There is also GREEN at HIGHWAY 8 Bus Stop, a short distance away, with route Delaware nearby.
© 2025 Information Technology Systems Ontario, Inc.
The information provided herein must only be used by consumers that have a bona fide interest in the purchase, sale, or lease of real estate and may not be used for any commercial purpose or any other purpose. Information deemed reliable but not guaranteed.
- 4 bedroom houses for sale in Stoney Creek
- 2 bedroom houses for sale in Stoney Creek
- 3 bed houses for sale in Stoney Creek
- Townhouses for sale in Stoney Creek
- Semi detached houses for sale in Stoney Creek
- Detached houses for sale in Stoney Creek
- Houses for sale in Stoney Creek
- Cheap houses for sale in Stoney Creek
- 3 bedroom semi detached houses in Stoney Creek
- 4 bedroom semi detached houses in Stoney Creek



