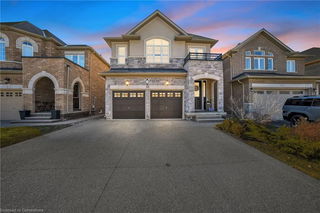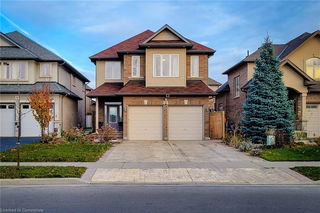116 Aubrey Avenue




About 116 Aubrey Avenue
116 Aubrey Avenue is a Stoney Creek detached house which was for sale. Asking $1049000, it was listed in February 2025, but is no longer available and has been taken off the market (Sold Conditional) on 16th of April 2025.. This detached house has 4+1 beds, 4 bathrooms and is 2512 sqft.
Groceries can be found at Fortinos which is an 8-minute walk and you'll find Highland Dental Centre a 4-minute walk as well. Love being outside? Look no further than Cline Park and Maplewood Green Park, which are both only steps away.
Transit riders take note, 116 Aubrey Ave, Stoney Creek is only steps away to the closest public transit Bus Stop (HIGHBURY at PINEWOODS) with route Stone Church.
© 2025 Information Technology Systems Ontario, Inc.
The information provided herein must only be used by consumers that have a bona fide interest in the purchase, sale, or lease of real estate and may not be used for any commercial purpose or any other purpose. Information deemed reliable but not guaranteed.
- 4 bedroom houses for sale in Stoney Creek
- 2 bedroom houses for sale in Stoney Creek
- 3 bed houses for sale in Stoney Creek
- Townhouses for sale in Stoney Creek
- Semi detached houses for sale in Stoney Creek
- Detached houses for sale in Stoney Creek
- Houses for sale in Stoney Creek
- Cheap houses for sale in Stoney Creek
- 3 bedroom semi detached houses in Stoney Creek
- 4 bedroom semi detached houses in Stoney Creek



