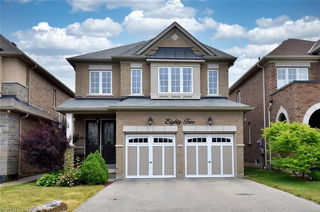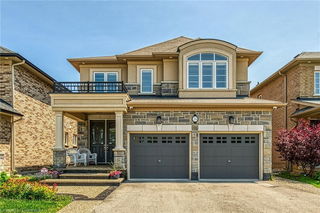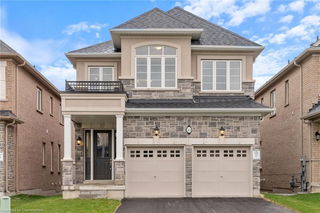51 Narbonne Crescent




About 51 Narbonne Crescent
51 Narbonne Crescent is a Stoney Creek detached house which was for sale. Listed at $1129900 in March 2025, the listing is no longer available and has been taken off the market (Sold Conditional) on 6th of May 2025. 51 Narbonne Crescent has 4 beds and 3 bathrooms.
Groceries can be found at Fortinos which is a 12-minute walk and you'll find Highland Dental Centre a 6-minute walk as well. For nearby green space, Maplewood Green Park and Felker Park could be good to get out of your detached house and catch some fresh air or to take your dog for a walk.
If you are looking for transit, don't fear, 51 Narbonne Cres, Stoney Creek has a public transit Bus Stop (FIRST opposite MAPLEWOOD GREEN PARK) nearby. It also has route Stone Church close by.
© 2025 Information Technology Systems Ontario, Inc.
The information provided herein must only be used by consumers that have a bona fide interest in the purchase, sale, or lease of real estate and may not be used for any commercial purpose or any other purpose. Information deemed reliable but not guaranteed.
- 4 bedroom houses for sale in Stoney Creek
- 2 bedroom houses for sale in Stoney Creek
- 3 bed houses for sale in Stoney Creek
- Townhouses for sale in Stoney Creek
- Semi detached houses for sale in Stoney Creek
- Detached houses for sale in Stoney Creek
- Houses for sale in Stoney Creek
- Cheap houses for sale in Stoney Creek
- 3 bedroom semi detached houses in Stoney Creek
- 4 bedroom semi detached houses in Stoney Creek
- There are no active MLS listings right now. Please check back soon!



