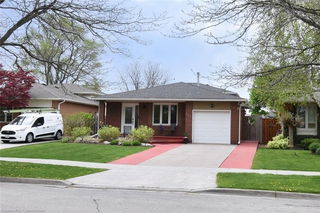105 Glenhollow Drive




About 105 Glenhollow Drive
105 Glenhollow Drive is a Hamilton detached house which was for sale. It was listed at $874900 in June 2025 but is no longer available and has been taken off the market (Unavailable).. This detached house has 3+1 beds, 2 bathrooms and is 1130 sqft.
Groceries can be found at Grateful Baker which is a 15-minute walk and you'll find Heritage Hill Dental Care only a 10 minute walk as well.
If you are looking for transit, don't fear, there is a Bus Stop (PARAMOUNT opposite CHILTON) a 3-minute walk.
© 2025 Information Technology Systems Ontario, Inc.
The information provided herein must only be used by consumers that have a bona fide interest in the purchase, sale, or lease of real estate and may not be used for any commercial purpose or any other purpose. Information deemed reliable but not guaranteed.
- 4 bedroom houses for sale in Stoney Creek
- 2 bedroom houses for sale in Stoney Creek
- 3 bed houses for sale in Stoney Creek
- Townhouses for sale in Stoney Creek
- Semi detached houses for sale in Stoney Creek
- Detached houses for sale in Stoney Creek
- Houses for sale in Stoney Creek
- Cheap houses for sale in Stoney Creek
- 3 bedroom semi detached houses in Stoney Creek
- 4 bedroom semi detached houses in Stoney Creek
- There are no active MLS listings right now. Please check back soon!



