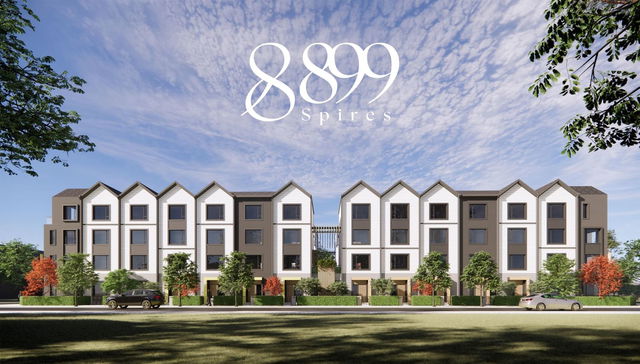| Name | Size | Features |
|---|---|---|
Living Room | 0.00 x 0.00 ft | |
Kitchen | 0.00 x 0.00 ft | |
Dining Room | 0.00 x 0.00 ft |
Use our AI-assisted tool to get an instant estimate of your home's value, up-to-date neighbourhood sales data, and tips on how to sell for more.




| Name | Size | Features |
|---|---|---|
Living Room | 0.00 x 0.00 ft | |
Kitchen | 0.00 x 0.00 ft | |
Dining Room | 0.00 x 0.00 ft |
Use our AI-assisted tool to get an instant estimate of your home's value, up-to-date neighbourhood sales data, and tips on how to sell for more.
Located at 1 - 8899 Spires Road, this Richmond townhouse is available for sale. It has been listed at $1399880 since June 2025. This townhouse has 4 beds, 4 bathrooms and is 1421 sqft. Situated in Richmond's City Centre | Brighouse neighbourhood, West Cambie, East Cambie, Thompson | Seafair | Blundell and Bridgeport are nearby neighbourhoods.
8899 Spires Rd, Richmond is not far from Matcha Cafe Maiko for that morning caffeine fix and if you're not in the mood to cook, Pizza Hut, Captain Wah and Wu Han Spicy Duck are near this townhouse. Groceries can be found at Pine House Bakery which is a 3-minute walk and you'll find Richmond Dental Centre not far as well. For those days you just want to be indoors, look no further than Richmond Art Gallery to keep you occupied for hours. If you're in the mood for some entertainment, Children's Theatre of Richmond is not far away from 8899 Spires Rd, Richmond. 8899 Spires Rd, Richmond is not far from great parks like Park.
Transit riders take note, 8899 Spires Rd, Richmond is a short walk to the closest public transit Bus Stop (Eastbound Cook Rd @ Eckersley Rd) with route Five Road/cambie, and route Brighouse/ironwood/riverport.

Disclaimer: This representation is based in whole or in part on data generated by the Chilliwack & District Real Estate Board, Fraser Valley Real Estate Board or Greater Vancouver REALTORS® which assumes no responsibility for its accuracy. MLS®, REALTOR® and the associated logos are trademarks of The Canadian Real Estate Association.