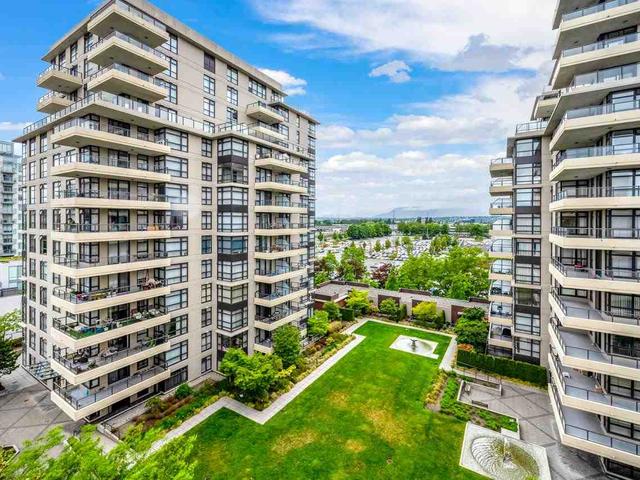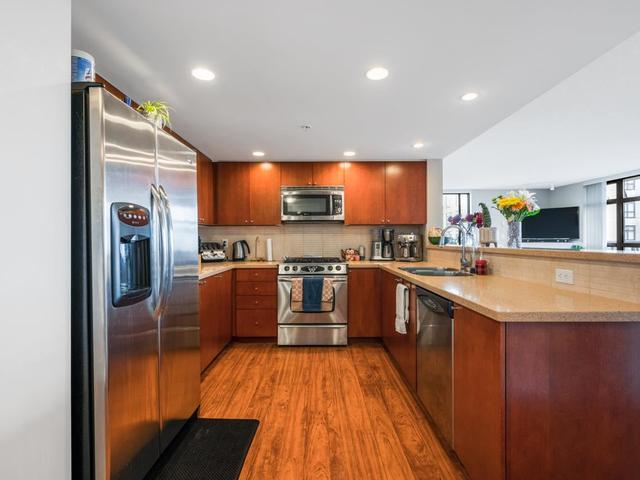| Name | Size | Features |
|---|---|---|
Living Room | 25.92 x 14.17 ft | |
Den | 11.75 x 10.08 ft | |
Kitchen | 11.17 x 10.17 ft |
905 - 8180 LANSDOWNE ROAD




About 905 - 8180 LANSDOWNE ROAD
905 - 8180 Lansdowne Road is a Richmond condo which was for sale. It was listed at $888000 in June 2021 but is no longer available and has been taken off the market (Sold) on 9th of September 2021.. This condo has 2 beds, 2 bathrooms and is 1246 sqft. 905 - 8180 Lansdowne Road resides in the Richmond City Centre | Brighouse neighbourhood, and nearby areas include West Cambie, East Cambie, Bridgeport and Thompson | Seafair | Blundell.
There are quite a few restaurants to choose from around 8180 Lansdowne Rd, Richmond. Some good places to grab a bite are Tokyo Joe Sushi and Hushifu Chicken Hot Pot. Venture a little further for a meal at Uno Beef Noodle, Delicious Dim Sum or Yunshang Rice Noodle House. If you love coffee, you're not too far from R Ki Coffee Lab located at 110-8280 Lansdowne Road. Groceries can be found at PriceSmart Foods which is a short distance away and you'll find Real Canadian Superstore a 7-minute walk as well. Entertainment options near 8180 Lansdowne Rd, Richmond include Lotus Land Lounge and Golden Time. 8180 Lansdowne Rd, Richmond is a 10-minute walk from great parks like Middle Arm Waterfront Greenway, Garden City Park and Minoru Park.
Living in this City Centre | Brighouse condo is made easier by access to the TransLink. Lansdowne Station Platform 2 Subway stop is nearby. There is also Westbound Lansdowne Rd @ Cooney Rd BusStop, only steps away, with (Bus) route 405 Five Road/cambie, and (Bus) route 416 East Cambie/brighouse Station nearby.

Disclaimer: This representation is based in whole or in part on data generated by the Chilliwack & District Real Estate Board, Fraser Valley Real Estate Board or Greater Vancouver REALTORS® which assumes no responsibility for its accuracy. MLS®, REALTOR® and the associated logos are trademarks of The Canadian Real Estate Association.
- 4 bedroom houses for sale in City Centre | Brighouse
- 2 bedroom houses for sale in City Centre | Brighouse
- 3 bed houses for sale in City Centre | Brighouse
- Townhouses for sale in City Centre | Brighouse
- Semi detached houses for sale in City Centre | Brighouse
- Detached houses for sale in City Centre | Brighouse
- Houses for sale in City Centre | Brighouse
- Cheap houses for sale in City Centre | Brighouse
- 3 bedroom semi detached houses in City Centre | Brighouse
- 4 bedroom semi detached houses in City Centre | Brighouse
- homes for sale in City Centre | Brighouse
- homes for sale in Thompson | Seafair | Blundell
- homes for sale in Broadmoor | Shellmont | Gilmore
- homes for sale in West Cambie
- homes for sale in Steveston
- homes for sale in East Cambie
- homes for sale in Hamilton
- homes for sale in Bridgeport
- homes for sale in East Richmond
- homes for sale in Fraser Lands
- There are no active MLS listings right now. Please check back soon!



