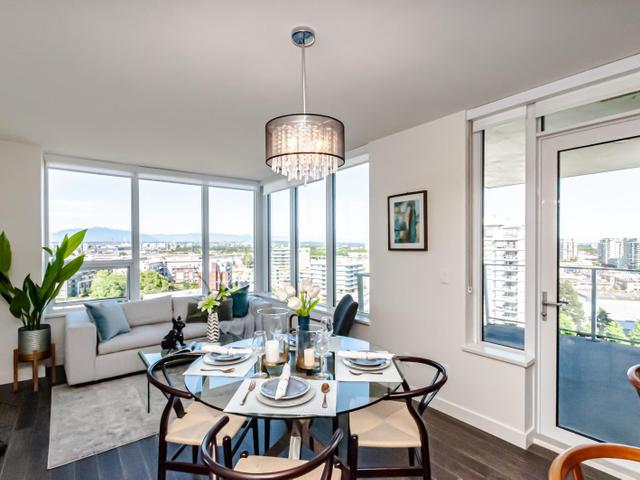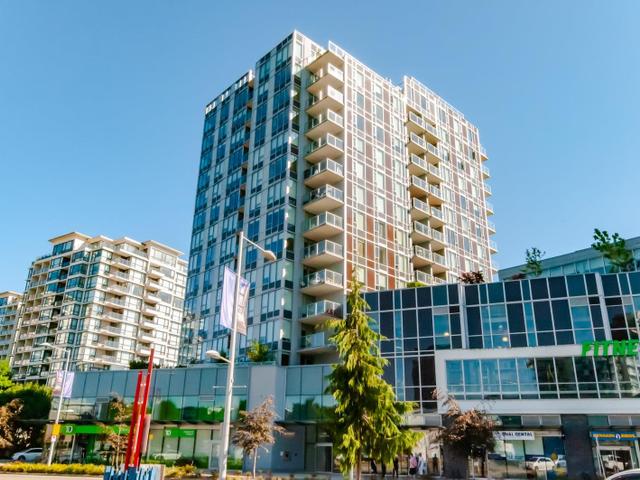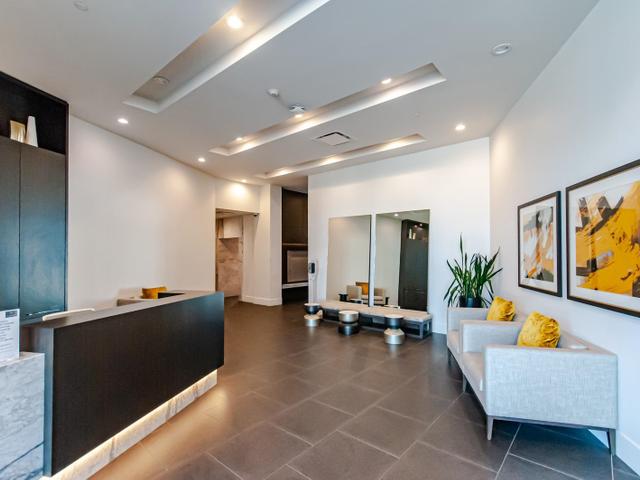| Name | Size | Features |
|---|---|---|
Living Room | 11.00 x 10.00 ft | |
Dining Room | 10.00 x 8.00 ft | |
Kitchen | 12.00 x 7.42 ft |
1610 - 7488 LANSDOWNE ROAD




About 1610 - 7488 LANSDOWNE ROAD
1610 - 7488 Lansdowne Road is a Richmond condo which was for sale. Listed at $799000 in July 2021, the listing is no longer available and has been taken off the market (Sold) on 5th of August 2021. 1610 - 7488 Lansdowne Road has 2 beds and 2 bathrooms. 1610 - 7488 Lansdowne Road resides in the Richmond City Centre | Brighouse neighbourhood, and nearby areas include West Cambie, Thompson | Seafair | Blundell, Bridgeport and East Cambie.
Want to dine out? There are plenty of good restaurant choices not too far from 7488 Lansdowne Rd, Richmond, like Origo Club, Free Bird and Free Bird Table & Bar, just to name a few. Grab your morning coffee at Starbucks located at 7551 Westminster Highway. Groceries can be found at Tindahan which is a 5-minute walk and you'll find Real Canadian Superstore a 9-minute walk as well. Richmond Olympic Experience is only at a short distance from 7488 Lansdowne Rd, Richmond. Love being outside? Look no further than Middle Arm Waterfront Greenway, Larry Berg Flight Path Park or Minoru Park, which are only steps away from 7488 Lansdowne Rd, Richmond.
If you are reliant on transit, don't fear, 7488 Lansdowne Rd, Richmond has a TransLink BusStop (Westbound Elmbridge Way @ Gilbert Rd) a short distance away. It also has (Bus) route 414 Richmond Oval/brighouse Station close by. Lansdowne Station Platform 1 Subway is also only a 7 minute walk.

Disclaimer: This representation is based in whole or in part on data generated by the Chilliwack & District Real Estate Board, Fraser Valley Real Estate Board or Greater Vancouver REALTORS® which assumes no responsibility for its accuracy. MLS®, REALTOR® and the associated logos are trademarks of The Canadian Real Estate Association.
- 4 bedroom houses for sale in City Centre | Brighouse
- 2 bedroom houses for sale in City Centre | Brighouse
- 3 bed houses for sale in City Centre | Brighouse
- Townhouses for sale in City Centre | Brighouse
- Semi detached houses for sale in City Centre | Brighouse
- Detached houses for sale in City Centre | Brighouse
- Houses for sale in City Centre | Brighouse
- Cheap houses for sale in City Centre | Brighouse
- 3 bedroom semi detached houses in City Centre | Brighouse
- 4 bedroom semi detached houses in City Centre | Brighouse
- homes for sale in City Centre | Brighouse
- homes for sale in Thompson | Seafair | Blundell
- homes for sale in Broadmoor | Shellmont | Gilmore
- homes for sale in West Cambie
- homes for sale in Steveston
- homes for sale in East Cambie
- homes for sale in Hamilton
- homes for sale in East Richmond
- homes for sale in Bridgeport
- homes for sale in Fraser Lands
- There are no active MLS listings right now. Please check back soon!



