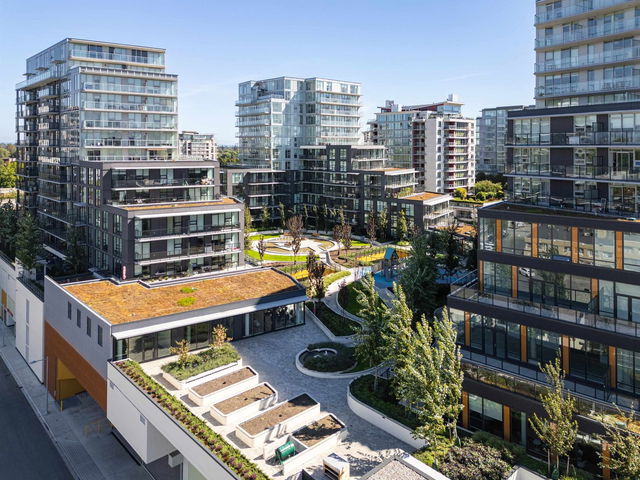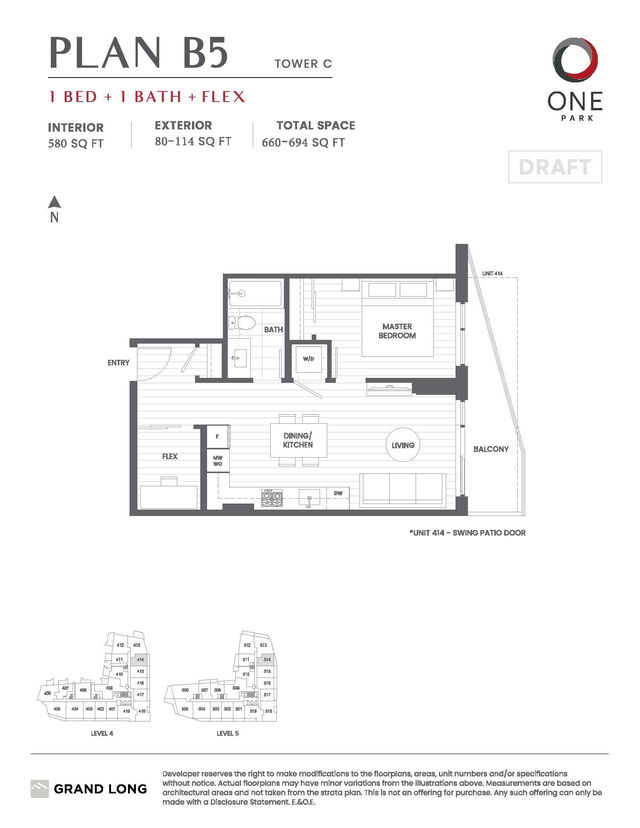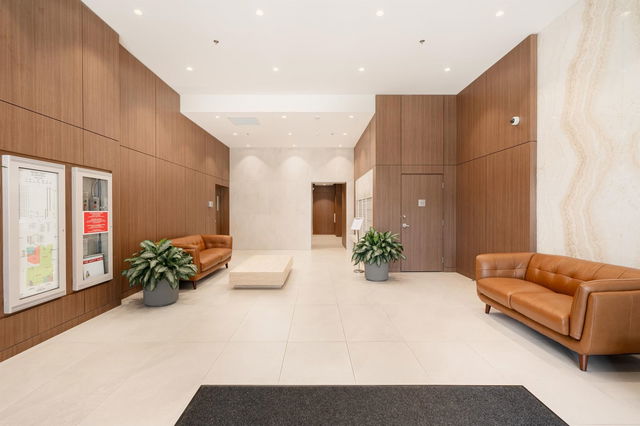| Name | Size | Features |
|---|---|---|
Living Room | 10.00 x 10.00 ft | |
Dining Room | 10.00 x 10.00 ft | |
Kitchen | 10.00 x 10.00 ft |
414 - 6655 Buswell Street




About 414 - 6655 Buswell Street
414 - 6655 Buswell Street is a Richmond condo for sale. It was listed at $637900 in November 2024 and has 1 bed and 1 bathroom. Situated in Richmond's City Centre | Brighouse neighbourhood, West Cambie, Thompson | Seafair | Blundell, East Cambie and Broadmoor | Shellmont | Gilmore are nearby neighbourhoods.
There are a lot of great restaurants nearby 6655 Buswell St, Richmond.Grab your morning coffee at Tim Hortons located at 6551 Road. Groceries can be found at Kumare Kafe & Bakery which is nearby and you'll find Dachangjin Chinese Medical Health a short distance away as well. Entertainment around 6655 Buswell St, Richmond is easy to come by, with Children's Theatre of Richmond and Richmond Gateway Theatre a 6-minute walk. For nearby green space, Park could be good to get out of your condo and catch some fresh air or to take your dog for a walk.
For those residents of 6655 Buswell St, Richmond without a car, you can get around quite easily. The closest transit stop is a Bus Stop (Southbound Buswell St @ Cook Rd) and is a short walk connecting you to Richmond's public transit service. It also has route Richmond-brighouse Station/one Road nearby.

Disclaimer: This representation is based in whole or in part on data generated by the Chilliwack & District Real Estate Board, Fraser Valley Real Estate Board or Greater Vancouver REALTORS® which assumes no responsibility for its accuracy. MLS®, REALTOR® and the associated logos are trademarks of The Canadian Real Estate Association.
- 4 bedroom houses for sale in City Centre | Brighouse
- 2 bedroom houses for sale in City Centre | Brighouse
- 3 bed houses for sale in City Centre | Brighouse
- Townhouses for sale in City Centre | Brighouse
- Semi detached houses for sale in City Centre | Brighouse
- Detached houses for sale in City Centre | Brighouse
- Houses for sale in City Centre | Brighouse
- Cheap houses for sale in City Centre | Brighouse
- 3 bedroom semi detached houses in City Centre | Brighouse
- 4 bedroom semi detached houses in City Centre | Brighouse
- homes for sale in City Centre | Brighouse
- homes for sale in Thompson | Seafair | Blundell
- homes for sale in West Cambie
- homes for sale in Broadmoor | Shellmont | Gilmore
- homes for sale in Steveston
- homes for sale in Hamilton
- homes for sale in East Cambie
- homes for sale in Bridgeport
- homes for sale in East Richmond
- homes for sale in Fraser Lands



