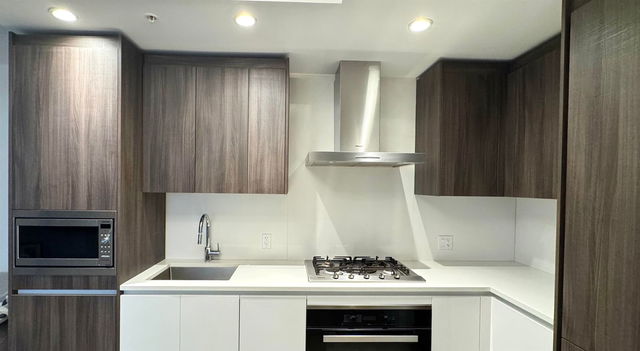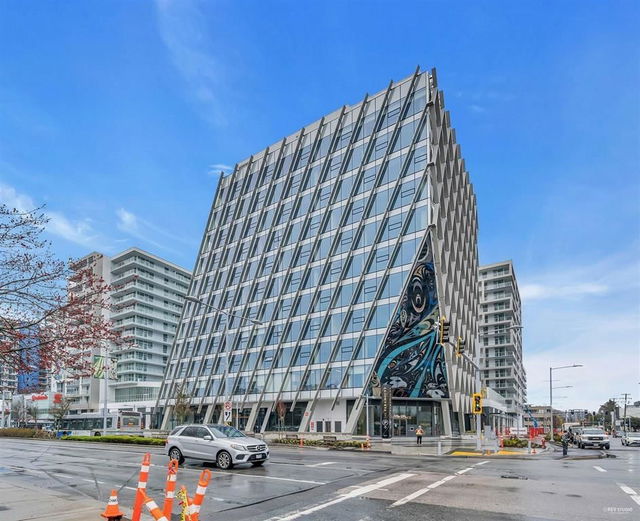| Name | Size | Features |
|---|---|---|
Foyer | 4.75 x 5.25 ft | |
Living Room | 6.50 x 7.67 ft | |
Dining Room | 9.50 x 7.67 ft |
1309 - 6633 Buswell Street




About 1309 - 6633 Buswell Street
Located at 1309 - 6633 Buswell Street, this Richmond condo is available for sale. It was listed at $630000 in February 2025 and has 1 bed and 1 bathroom. 1309 - 6633 Buswell Street resides in the Richmond City Centre | Brighouse neighbourhood, and nearby areas include West Cambie, Thompson | Seafair | Blundell, East Cambie and Broadmoor | Shellmont | Gilmore.
6633 Buswell St, Richmond is not far from Tim Hortons for that morning caffeine fix and if you're not in the mood to cook, Torarenbo Japanese Restaurant, Golden Paramount Seafood Restaurant and Happy Date Cafe are near this condo. Groceries can be found at Kumare Kafe & Bakery which is nearby and you'll find Dachangjin Chinese Medical Health only steps away as well. Entertainment around 6633 Buswell St, Richmond is easy to come by, with Children's Theatre of Richmond and Richmond Gateway Theatre a 6-minute walk. For nearby green space, Park could be good to get out of your condo and catch some fresh air or to take your dog for a walk.
Living in this City Centre | Brighouse condo is easy. There is also Southbound Buswell St @ Cook Rd Bus Stop, only steps away, with route Richmond-brighouse Station/one Road nearby.

Disclaimer: This representation is based in whole or in part on data generated by the Chilliwack & District Real Estate Board, Fraser Valley Real Estate Board or Greater Vancouver REALTORS® which assumes no responsibility for its accuracy. MLS®, REALTOR® and the associated logos are trademarks of The Canadian Real Estate Association.
- 4 bedroom houses for sale in City Centre | Brighouse
- 2 bedroom houses for sale in City Centre | Brighouse
- 3 bed houses for sale in City Centre | Brighouse
- Townhouses for sale in City Centre | Brighouse
- Semi detached houses for sale in City Centre | Brighouse
- Detached houses for sale in City Centre | Brighouse
- Houses for sale in City Centre | Brighouse
- Cheap houses for sale in City Centre | Brighouse
- 3 bedroom semi detached houses in City Centre | Brighouse
- 4 bedroom semi detached houses in City Centre | Brighouse
- homes for sale in City Centre | Brighouse
- homes for sale in Thompson | Seafair | Blundell
- homes for sale in West Cambie
- homes for sale in Broadmoor | Shellmont | Gilmore
- homes for sale in Steveston
- homes for sale in Hamilton
- homes for sale in East Cambie
- homes for sale in Bridgeport
- homes for sale in East Richmond
- homes for sale in Fraser Lands



