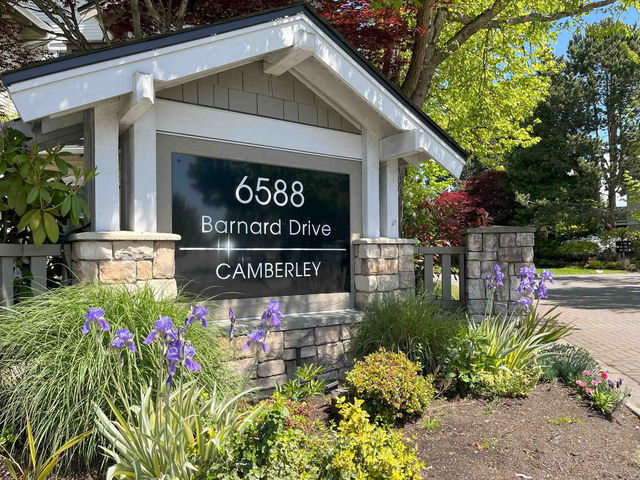| Name | Size | Features |
|---|---|---|
Living Room | 13.00 x 14.00 ft | |
Kitchen | 9.00 x 11.00 ft | |
Dining Room | 9.00 x 10.00 ft |
Use our AI-assisted tool to get an instant estimate of your home's value, up-to-date neighbourhood sales data, and tips on how to sell for more.




| Name | Size | Features |
|---|---|---|
Living Room | 13.00 x 14.00 ft | |
Kitchen | 9.00 x 11.00 ft | |
Dining Room | 9.00 x 10.00 ft |
Use our AI-assisted tool to get an instant estimate of your home's value, up-to-date neighbourhood sales data, and tips on how to sell for more.
78 - 6588 Barnard Drive is a Richmond townhouse for sale. It has been listed at $999900 since May 2025. This townhouse has 3 beds, 2 bathrooms and is 1430 sqft. 78 - 6588 Barnard Drive resides in the Richmond Thompson | Seafair | Blundell neighbourhood, and nearby areas include City Centre | Brighouse, Steveston, West Cambie and Broadmoor | Shellmont | Gilmore.
6588 Barnard Dr, Richmond is only a 3 minute walk from Starbucks for that morning caffeine fix and if you're not in the mood to cook, Wonder Wok, Church's Texas Chicken and Pizza Hut are near this townhouse. Groceries can be found at Save-on-Foods which is a 3-minute walk and you'll find Dental Clinic at Richmond Centre not far as well. If you're an outdoor lover, townhouse residents of 6588 Barnard Dr, Richmond are a short walk from Park.
If you are looking for transit, don't fear, 6588 Barnard Dr, Richmond has a public transit Bus Stop (Northbound No. 1 Rd @ Tucker Ave) not far. It also has route Richmond-brighouse Station/one Road close by.

Disclaimer: This representation is based in whole or in part on data generated by the Chilliwack & District Real Estate Board, Fraser Valley Real Estate Board or Greater Vancouver REALTORS® which assumes no responsibility for its accuracy. MLS®, REALTOR® and the associated logos are trademarks of The Canadian Real Estate Association.