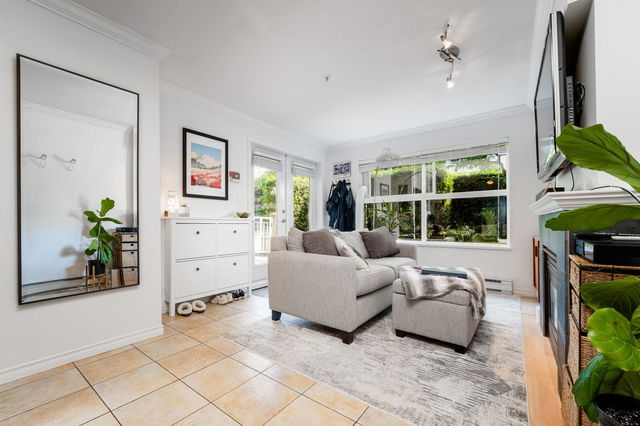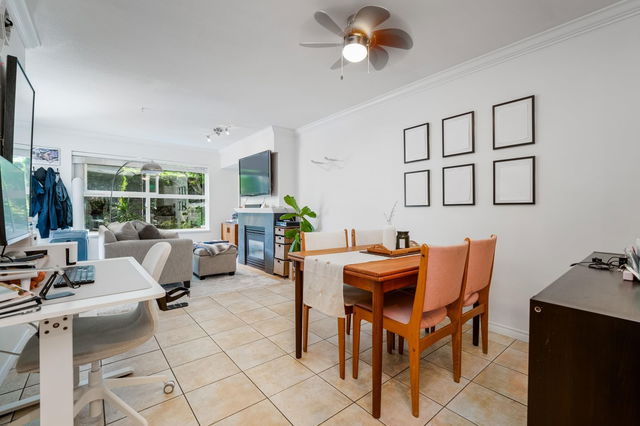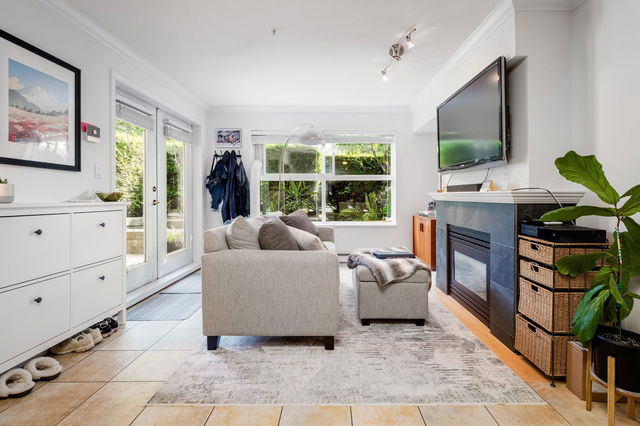108 - 5880 Dover Crescent




About 108 - 5880 Dover Crescent
108 - 5880 Dover Crescent is a Richmond condo which was for sale. Listed at $519000 in September 2023, the listing is no longer available and has been taken off the market (Sold) on 3rd of October 2023. 108 - 5880 Dover Crescent has 1 bed and 1 bathroom. 108 - 5880 Dover Crescent resides in the Richmond Thompson | Seafair | Blundell neighbourhood, and nearby areas include City Centre | Brighouse, West Cambie, Marpole and Steveston.
There are quite a few restaurants to choose from around 5880 Dover Crescent, Richmond. Some good places to grab a bite are Golden Coin Restaurant and Smokehouse Sandwich. Venture a little further for a meal at Jjang Korean BBQ, Yummy Deli and Coffee or Penguin Bros. If you love coffee, you're not too far from Starbucks located at 7000 Westminster Highway. For groceries there is Tindahan which is a 15-minute walk. Richmond Olympic Experience is only at a short distance from 5880 Dover Crescent, Richmond. Love being outside? Look no further than Minoru Park, Larry Berg Flight Path Park or Middle Arm Waterfront Greenway, which are only steps away from 5880 Dover Crescent, Richmond.
For those residents of 5880 Dover Crescent, Richmond without a car, you can get around rather easily. The closest transit stop is a BusStop (Southbound Lynas Lane @ Dover Cres) and is a 3-minute walk, but there is also a Subway stop, Lansdowne Station Platform 1, a 17-minute walk connecting you to the TransLink. It also has (Bus) route 414 Richmond Oval/brighouse Station nearby.

Disclaimer: This representation is based in whole or in part on data generated by the Chilliwack & District Real Estate Board, Fraser Valley Real Estate Board or Greater Vancouver REALTORS® which assumes no responsibility for its accuracy. MLS®, REALTOR® and the associated logos are trademarks of The Canadian Real Estate Association.
- 4 bedroom houses for sale in Thompson | Seafair | Blundell
- 2 bedroom houses for sale in Thompson | Seafair | Blundell
- 3 bed houses for sale in Thompson | Seafair | Blundell
- Townhouses for sale in Thompson | Seafair | Blundell
- Semi detached houses for sale in Thompson | Seafair | Blundell
- Detached houses for sale in Thompson | Seafair | Blundell
- Houses for sale in Thompson | Seafair | Blundell
- Cheap houses for sale in Thompson | Seafair | Blundell
- 3 bedroom semi detached houses in Thompson | Seafair | Blundell
- 4 bedroom semi detached houses in Thompson | Seafair | Blundell
- homes for sale in City Centre | Brighouse
- homes for sale in Thompson | Seafair | Blundell
- homes for sale in West Cambie
- homes for sale in Broadmoor | Shellmont | Gilmore
- homes for sale in Steveston
- homes for sale in Hamilton
- homes for sale in East Cambie
- homes for sale in Bridgeport
- homes for sale in East Richmond
- homes for sale in Fraser Lands



