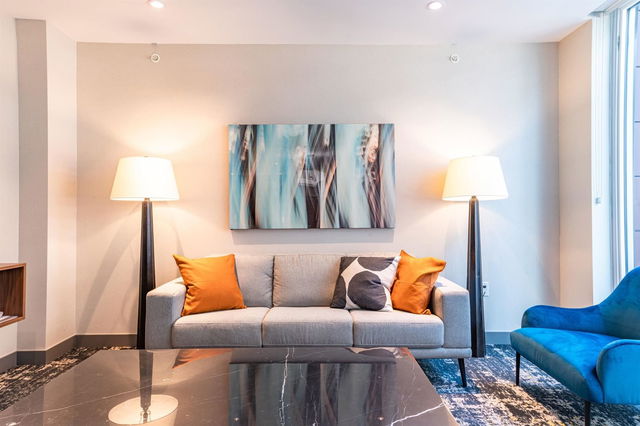319 - 5580 No. 3 Road




About 319 - 5580 No. 3 Road
319 - 5580 No. 3 Road is a Richmond condo which was for sale. Listed at $1899000 in December 2023, the listing is no longer available and has been taken off the market (Terminated) on 10th of May 2024. 319 - 5580 No. 3 Road has 3 beds and 3 bathrooms. 319 - 5580 No. 3 Road, Richmond is situated in City Centre | Brighouse, with nearby neighbourhoods in West Cambie, East Cambie, Thompson | Seafair | Blundell and Bridgeport.
5580 No. 3 Road, Richmond is only steps away from Starbucks for that morning caffeine fix and if you're not in the mood to cook, Neptune Wonton Noodle and Neptune Seafood Restaurant are near this condo. Groceries can be found at Happy Family Dim Sum which is a short walk and you'll find Chemmart Pharmacy a short walk as well. Entertainment options near 5580 No. 3 Road, Richmond include CAVU Kitchen Bar and Lotus Land Lounge. Love being outside? Look no further than Lang Neighbourhood Park, Middle Arm Waterfront Greenway or Garden City Park, which are only steps away from 5580 No. 3 Road, Richmond.
Living in this City Centre | Brighouse condo is made easier by access to the TransLink. Lansdowne Station Platform 2 Subway stop is only steps away. There is also Lansdowne Station @ Bay 2 BusStop, only steps away, with (Bus) route 405 Five Road/cambie, and (Bus) route 416 East Cambie/brighouse Station nearby.

Disclaimer: This representation is based in whole or in part on data generated by the Chilliwack & District Real Estate Board, Fraser Valley Real Estate Board or Greater Vancouver REALTORS® which assumes no responsibility for its accuracy. MLS®, REALTOR® and the associated logos are trademarks of The Canadian Real Estate Association.
- 4 bedroom houses for sale in City Centre | Brighouse
- 2 bedroom houses for sale in City Centre | Brighouse
- 3 bed houses for sale in City Centre | Brighouse
- Townhouses for sale in City Centre | Brighouse
- Semi detached houses for sale in City Centre | Brighouse
- Detached houses for sale in City Centre | Brighouse
- Houses for sale in City Centre | Brighouse
- Cheap houses for sale in City Centre | Brighouse
- 3 bedroom semi detached houses in City Centre | Brighouse
- 4 bedroom semi detached houses in City Centre | Brighouse
- homes for sale in City Centre | Brighouse
- homes for sale in Thompson | Seafair | Blundell
- homes for sale in Broadmoor | Shellmont | Gilmore
- homes for sale in West Cambie
- homes for sale in Steveston
- homes for sale in East Cambie
- homes for sale in Hamilton
- homes for sale in East Richmond
- homes for sale in Bridgeport
- homes for sale in Fraser Lands
- There are no active MLS listings right now. Please check back soon!



