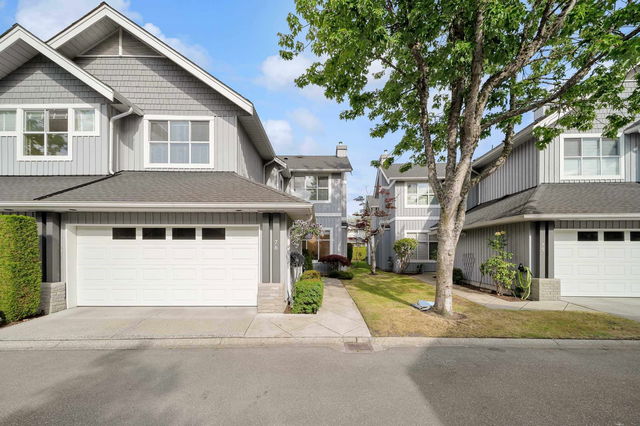| Name | Size | Features |
|---|---|---|
Living Room | 18.00 x 15.00 ft | |
Dining Room | 9.00 x 16.42 ft | |
Kitchen | 13.00 x 10.00 ft |
Use our AI-assisted tool to get an instant estimate of your home's value, up-to-date neighbourhood sales data, and tips on how to sell for more.




| Name | Size | Features |
|---|---|---|
Living Room | 18.00 x 15.00 ft | |
Dining Room | 9.00 x 16.42 ft | |
Kitchen | 13.00 x 10.00 ft |
Use our AI-assisted tool to get an instant estimate of your home's value, up-to-date neighbourhood sales data, and tips on how to sell for more.
Located at 76 - 3555 Westminster Highway, this Richmond townhouse is available for sale. It has been listed at $1728000 since June 2025. This 2180 sqft townhouse has 4 beds and 3 bathrooms. 76 - 3555 Westminster Highway resides in the Richmond Thompson | Seafair | Blundell neighbourhood, and nearby areas include City Centre | Brighouse, Steveston, West Cambie and Broadmoor | Shellmont | Gilmore.
3555 Westminster Hwy, Richmond is not far from Starbucks for that morning caffeine fix and if you're not in the mood to cook, Wonder Wok, Church's Texas Chicken and Pizza Hut are near this townhouse. Groceries can be found at Save-on-Foods which is a short distance away and you'll find Mt Lehman & Terranova Physiotherapy Clinics not far as well. 3555 Westminster Hwy, Richmond is only a 3 minute walk from great parks like Park.
Transit riders take note, 3555 Westminster Hwy, Richmond is not far to the closest public transit Bus Stop (Southbound No. 1 Rd @ Westminster Hwy) with route Richmond-brighouse Station/one Road.

Disclaimer: This representation is based in whole or in part on data generated by the Chilliwack & District Real Estate Board, Fraser Valley Real Estate Board or Greater Vancouver REALTORS® which assumes no responsibility for its accuracy. MLS®, REALTOR® and the associated logos are trademarks of The Canadian Real Estate Association.