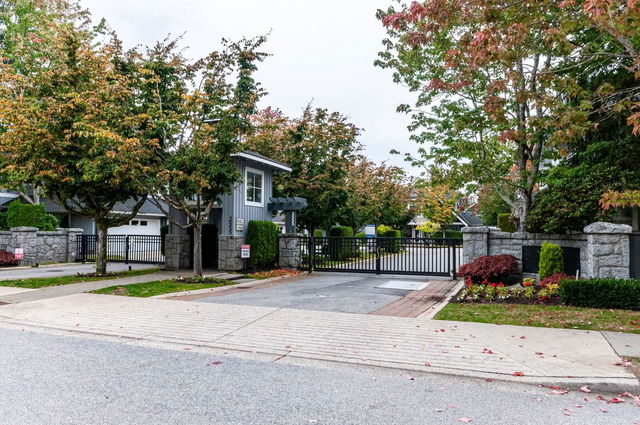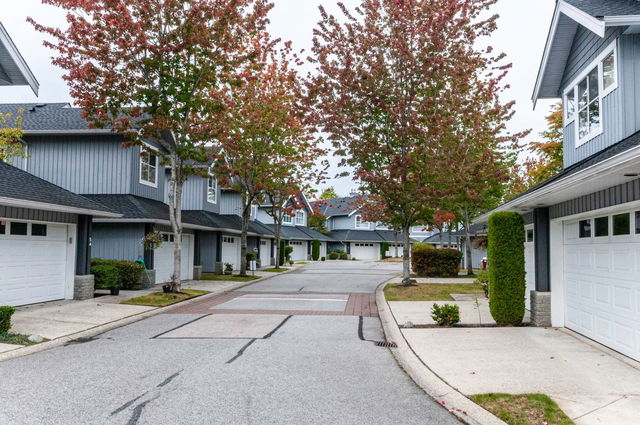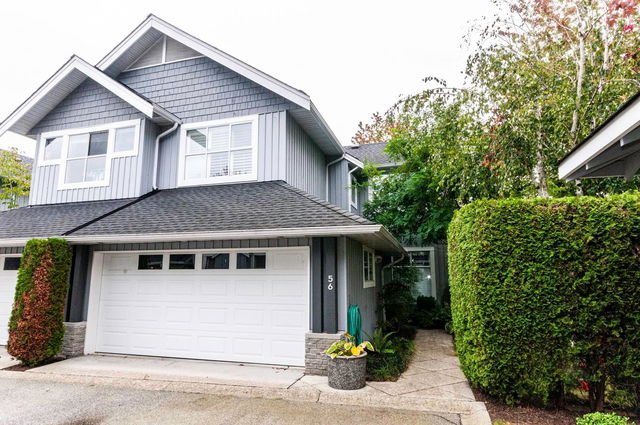| Name | Size | Features |
|---|---|---|
Living Room | 21.50 x 15.00 ft | |
Dining Room | 9.08 x 16.92 ft | |
Family Room | 15.75 x 11.75 ft |
56 - 3555 Westminster Highway




About 56 - 3555 Westminster Highway
56 - 3555 Westminster Highway is a Richmond townhouse for sale. 56 - 3555 Westminster Highway has an asking price of $1688000, and has been on the market since January 2025. This townhouse has 3 beds, 3 bathrooms and is 2167 sqft. 56 - 3555 Westminster Highway, Richmond is situated in Thompson | Seafair | Blundell, with nearby neighbourhoods in City Centre | Brighouse, Steveston, West Cambie and Broadmoor | Shellmont | Gilmore.
3555 Westminster Hwy, Richmond is not far from Starbucks for that morning caffeine fix and if you're not in the mood to cook, Wonder Wok, Church's Texas Chicken and Subway are near this townhouse. Groceries can be found at Save-on-Foods which is not far and you'll find Terra Nova Physiotherapy not far as well. For nearby green space, Park could be good to get out of your townhouse and catch some fresh air or to take your dog for a walk.
Transit riders take note, 3555 Westminster Hwy, Richmond is not far to the closest public transit Bus Stop (Southbound No. 1 Rd @ Westminster Hwy) with route Richmond-brighouse Station/one Road.

Disclaimer: This representation is based in whole or in part on data generated by the Chilliwack & District Real Estate Board, Fraser Valley Real Estate Board or Greater Vancouver REALTORS® which assumes no responsibility for its accuracy. MLS®, REALTOR® and the associated logos are trademarks of The Canadian Real Estate Association.
- 4 bedroom houses for sale in Thompson | Seafair | Blundell
- 2 bedroom houses for sale in Thompson | Seafair | Blundell
- 3 bed houses for sale in Thompson | Seafair | Blundell
- Townhouses for sale in Thompson | Seafair | Blundell
- Semi detached houses for sale in Thompson | Seafair | Blundell
- Detached houses for sale in Thompson | Seafair | Blundell
- Houses for sale in Thompson | Seafair | Blundell
- Cheap houses for sale in Thompson | Seafair | Blundell
- 3 bedroom semi detached houses in Thompson | Seafair | Blundell
- 4 bedroom semi detached houses in Thompson | Seafair | Blundell
- homes for sale in City Centre | Brighouse
- homes for sale in Thompson | Seafair | Blundell
- homes for sale in West Cambie
- homes for sale in Broadmoor | Shellmont | Gilmore
- homes for sale in Steveston
- homes for sale in Hamilton
- homes for sale in East Cambie
- homes for sale in Bridgeport
- homes for sale in East Richmond
- homes for sale in Fraser Lands


