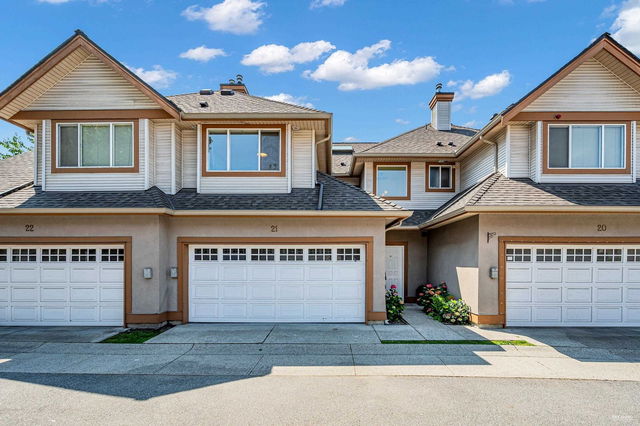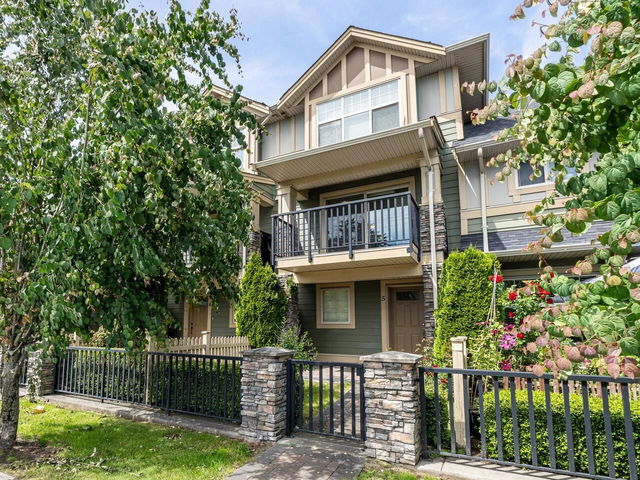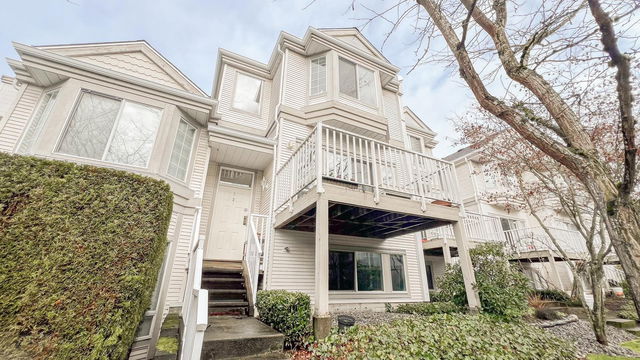RARELY available and spacious 2-storey CORNER townhome in the highly sought-after, gated Parc Camelot complex! This stunning home features 9 ft ceilings on the main level, enhanced by elegant crown molding, a cozy gas fireplace, and radiant heating for year-round comfort. The modern updated kitchen boasts stainless steel appliances, a gas range, and a generous living area that opens to a fully fenced backyard—ideal for entertaining! Upstairs, the expansive primary bedroom includes a walk-in closet and 2 spacious bedrooms. Enjoy the double SIDE-BY-SIDE garage and the tranquility of a quiet location within this well-maintained gated community. Recent updates include a newer roof and gutters. Prime location near No. 5 Rd & Cambie St. with easy access to schools, shopping, transit, and more!








