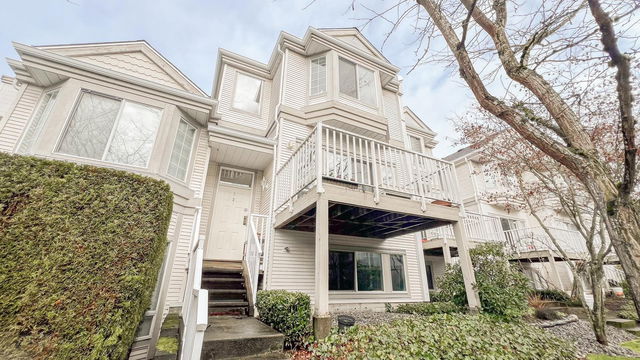| Name | Size | Features |
|---|---|---|
Living Room | 11.25 x 14.00 ft | |
Family Room | 13.67 x 12.17 ft | |
Kitchen | 8.67 x 9.42 ft |
Use our AI-assisted tool to get an instant estimate of your home's value, up-to-date neighbourhood sales data, and tips on how to sell for more.




| Name | Size | Features |
|---|---|---|
Living Room | 11.25 x 14.00 ft | |
Family Room | 13.67 x 12.17 ft | |
Kitchen | 8.67 x 9.42 ft |
Use our AI-assisted tool to get an instant estimate of your home's value, up-to-date neighbourhood sales data, and tips on how to sell for more.
Located at 52 - 12891 Jack Bell Drive, this Richmond townhouse is available for sale. 52 - 12891 Jack Bell Drive has an asking price of $1038000, and has been on the market since June 2025. This townhouse has 4 beds, 3 bathrooms and is 1542 sqft. 52 - 12891 Jack Bell Drive resides in the Richmond East Cambie neighbourhood, and nearby areas include Bridgeport, East Richmond, West Cambie and City Centre | Brighouse.
Groceries can be found at Ke321 which is a 4-minute walk and you'll find Fraser Medical Clinic a 6-minute walk as well. 12891 Jack Bell Dr, Richmond is not far from great parks like Park.
If you are looking for transit, don't fear, 12891 Jack Bell Dr, Richmond has a public transit Bus Stop (Northbound Jack Bell Dr @ Wyne Cres North) only steps away. It also has route East Cambie/brighouse Station close by.

Disclaimer: This representation is based in whole or in part on data generated by the Chilliwack & District Real Estate Board, Fraser Valley Real Estate Board or Greater Vancouver REALTORS® which assumes no responsibility for its accuracy. MLS®, REALTOR® and the associated logos are trademarks of The Canadian Real Estate Association.