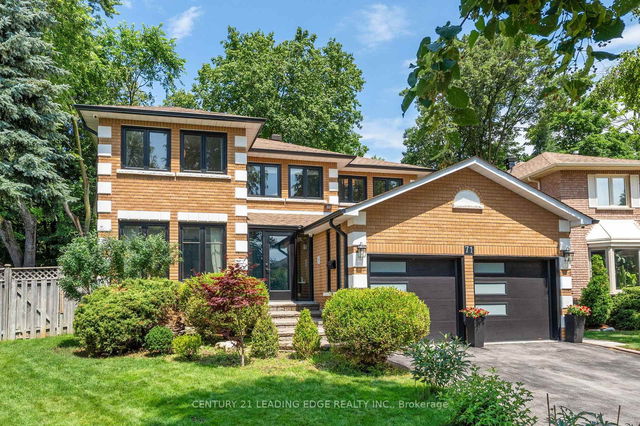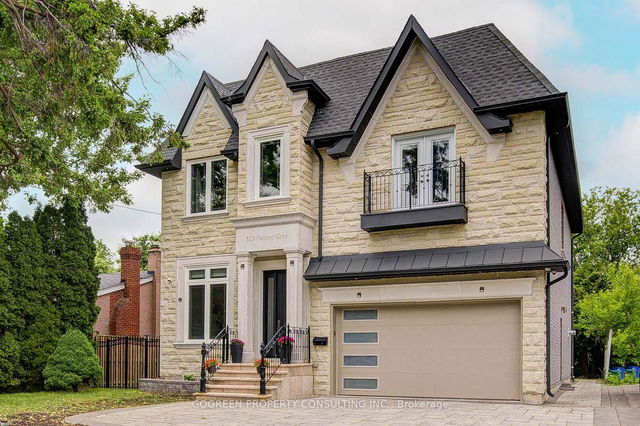Size
-
Lot size
7717 sqft
Street frontage
-
Possession
30-59 days
Price per sqft
$757 - $908
Taxes
$10,735.72 (2024)
Parking Type
-
Style
2-Storey
See what's nearby
Description
Step into timeless sophistication at 71 Red Oak Dr, a meticulously renovated executive home nestled on a serene ravine lot in one of Richmond Hills most sought-after neighbourhoods, Doncrest. Completely transformed in 2021 with over $400,000 in upgrades, this home offers 3000 sqft of above grade living space and blends luxury, functionality, and tranquility. Inside, you're welcomed by contemporary Scandinavian-inspired interiors, with a harmonious mix of warm wood accents, soft textures, and natural light. Massive floor-to-ceiling windows frame lush green views, while wide-plank oak floors and neutral tones throughout the home create a calming, elevated ambiance.The heart of the home is the chefs kitchen, featuring a waterfall island, custom cabinetry, and top of the line Sub-Zero and Wolf appliances including a built-in fridge/freezer, induction cooktop, oven, and microwave. A Noire wine fridge completes the space for entertaining. The open-concept layout flows effortlessly into the expansive family room and sunlit dining area with walk-out access to your 2-inch thick cedar plank deck and private, fully fenced backyard backing onto a ravine with tall, mature trees. Upstairs, you'll find the primary bedroom of your dreams, with large windows throughout, his & hers walk-in closets, and a spa-like primary ensuite featuring a double sink vanity, a freestanding soaking tub, a massive standing glass shower, and tons of built-in storage. This rare home combines elegant design, peace and privacy, scenic views, and unmatched proximity to Ontario's top-ranked schools, such as St. Roberts CHS (ranked #1 in Ontario 2024), Thornlea SS (ranked #20), and Doncrest PS (9.2 Fraser Institute score). With Easy Access To Highway 7, 404, And 407, As Well As An Array Of Plazas, Amenities, And Shopping Destinations, This Is Truly A Rare Opportunity To Live The Lifestyle You Deserve In An Unbeatable Location.
Broker: CENTURY 21 LEADING EDGE REALTY INC.
MLS®#: N12285844
Property details
Parking:
6
Parking type:
-
Property type:
Detached
Heating type:
Forced Air
Style:
2-Storey
MLS Size:
2500-3000 sqft
Lot front:
40 Ft
Lot depth:
138 Ft
Listed on:
Jul 15, 2025
Show all details
Rooms
| Level | Name | Size | Features |
|---|---|---|---|
Second | Bedroom 3 | 11.0 x 11.1 ft | |
Ground | Breakfast | 11.1 x 14.1 ft | |
Ground | Family Room | 8.8 x 17.1 ft |
Show all
Instant estimate:
orto view instant estimate
$33,317
higher than listed pricei
High
$2,392,950
Mid
$2,303,317
Low
$2,173,039
Have a home? See what it's worth with an instant estimate
Use our AI-assisted tool to get an instant estimate of your home's value, up-to-date neighbourhood sales data, and tips on how to sell for more.







