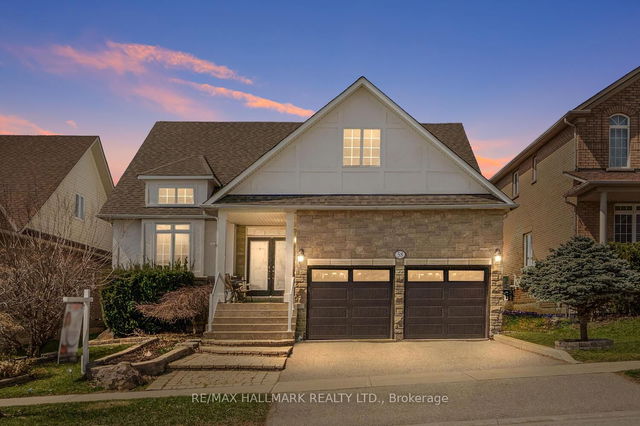Size
-
Lot size
3533 sqft
Street frontage
-
Possession
60-89 days
Price per sqft
$675 - $844
Taxes
$6,701.78 (2024)
Parking Type
-
Style
2-Storey
See what's nearby
Description
Welcome to your dream home where cozy meets elegance. This stunning Detached double-car garage family home, with a tastefully designed kitchen, oak stairs w/ wrought iron, hardwood flooring, pot lights, California shutters and a composite sundeck with wired lighting, offers a perfect blend of comfort and style. Meticulously maintained and professionally upgraded(Fall 2024): new extended kitchen cabinets w/ valance lighting, new quartz backsplash and c/top, new custom centre island; breakfast bar, new HRWD flooring on 2/F; tiles on main, new quartz counters in baths, new vanity in powder room, and new prof painting T/O.Numerous large windows and soaring ceilings on M/F create a spacious, airy ambience. Four good-sized BRs, with two ensuites and two semi-ensuites, best model for family in the neighbourhood. Laundry on 2/F. Beautiful awarded landscape @ front; huge low-maintenance deck w/ hot tub @ back. Top ranking school zone: RH High School. Quiet & safe neighbourhood with easy access to Yonge, shopping, parks & and transportation.
Broker: RE/MAX REALTRON REALTY INC.
MLS®#: N12020911
Property details
Parking:
6
Parking type:
-
Property type:
Detached
Heating type:
Forced Air
Style:
2-Storey
MLS Size:
2000-2500 sqft
Lot front:
32 Ft
Lot depth:
109 Ft
Listed on:
Mar 15, 2025
Show all details
Rooms
| Level | Name | Size | Features |
|---|---|---|---|
Second | Bedroom | 11.3 x 11.0 ft | Hardwood Floor, Fireplace, O/Looks Backyard |
Main | Living Room | 17.0 x 14.0 ft | Hardwood Floor, Combined W/Dining, Pot Lights |
Second | Bedroom | 12.0 x 10.5 ft | Hardwood Floor, Combined W/Living, Pot Lights |
Show all
Instant estimate:
orto view instant estimate
$19,872
lower than listed pricei
High
$1,733,043
Mid
$1,668,128
Low
$1,573,777







