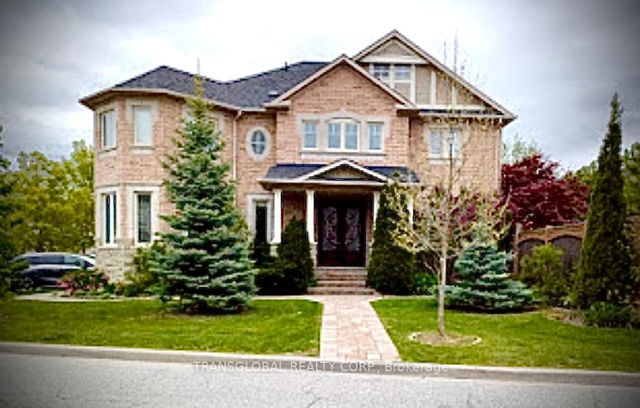Size
-
Lot size
3719 sqft
Street frontage
-
Possession
Flexible
Price per sqft
$655 - $819
Taxes
$6,473 (2024)
Parking Type
-
Style
2-Storey
See what's nearby
Description
This bright and spacious home is designed for effortless living and entertaining, with natural light filling every room. Featuring elegant hardwood floors, a beautifully upgraded kitchen (2021) with newer stainless steel appliances, upgraded cabinetry, granite countertops, a center island, and a breakfast bar. The inviting family room boasts pot lights and a cozy gas fireplace. Significant upgrades include a brand-new high-efficiency heat pump (2024), new flooring, staircase, and garage door (2021), and an impressive $100K in upgrades since purchase. The high-ceiling basement with oversized above-ground windows offers incredible potential. Plus, an EV outlet in the garage ensures modern convenience. Located close to top-rated schools, parks, shopping, and transportation, this home is a must-see!
Broker: MEHOME REALTY (ONTARIO) INC.
MLS®#: N12065313
Property details
Parking:
6
Parking type:
-
Property type:
Detached
Heating type:
Forced Air
Style:
2-Storey
MLS Size:
2000-2500 sqft
Lot front:
41 Ft
Lot depth:
88 Ft
Listed on:
Apr 7, 2025
Show all details
Rooms
| Level | Name | Size | Features |
|---|---|---|---|
Basement | Bedroom | 11.5 x 15.3 ft |
Instant estimate:
orto view instant estimate
$46,557
lower than listed pricei
High
$1,653,373
Mid
$1,591,443
Low
$1,501,429
Have a home? See what it's worth with an instant estimate
Use our AI-assisted tool to get an instant estimate of your home's value, up-to-date neighbourhood sales data, and tips on how to sell for more.







