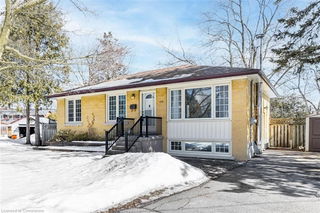Size
-
Lot size
5108 sqft
Street frontage
-
Possession
TBA
Price per sqft
-
Taxes
$5,379.65 (2024)
Parking Type
-
Style
Bungalow
See what's nearby
Description
Tasetfully renovated detached bungalow in high demanding top ranking Bayview Secondary School! Located in a quiet & safe street. Very bright & Spacious! Two Bathroon on Main Flr & Two separate One-bed units in the basement with a separate entrance. Totally 3 kitchens & 4 bathrooms. Upgraded all done since 2018: Main Kitchen& Appliances, Hardwood floor, Many of the windows, All 4 bathrooms, One of the basement apartment, Backyad shed & pergola. Walking distance to Bayview Secondary School and other top schools, Go Train, Public Transit, shopping area (Walmart, Food basics, Tim Hortons, FreshCo, Costco, more)! Few minutes to Hwy 404. A Must see!
Broker: CENTURY 21 ATRIA REALTY INC.
MLS®#: N11962369
Property details
Parking:
4
Parking type:
-
Property type:
Detached
Heating type:
Forced Air
Style:
Bungalow
MLS Size:
-
Lot front:
51 Ft
Lot depth:
100 Ft
Listed on:
Feb 7, 2025
Show all details
Rooms
| Level | Name | Size | Features |
|---|---|---|---|
Basement | Living Room | 17.4 x 11.0 ft | Hardwood Floor, Open Concept, Picture Window |
Main | Bedroom 3 | 11.0 x 9.8 ft | Hardwood Floor, Pot Lights, Open Concept |
Basement | Bedroom | 10.6 x 8.9 ft | Updated, Stone Counter, Stone Floor |
Show all
Instant estimate:
orto view instant estimate
$11,206
higher than listed pricei
High
$1,453,655
Mid
$1,399,206
Low
$1,320,065







