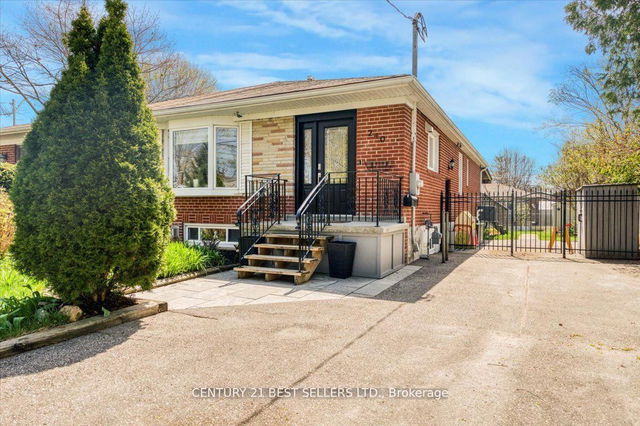Size
-
Lot size
5197 sqft
Street frontage
-
Possession
60-89 days
Price per sqft
$908 - $1,427
Taxes
$4,878 (2024)
Parking Type
-
Style
Bungalow
See what's nearby
Description
Discover the perfect blend of charm, functionality, and opportunity in this thoughtfully renovated 3-bedroom semi-detached bungalow, ideally located in one of Richmond Hill's most sought-after, family-friendly enclaves. Step inside and be greeted by light-filled interiors, warm finishes, and a seamless layout designed for modern family living. Every inch of this home has been lovingly maintained, ready to welcome its next chapter. Downstairs, a private separate-entry suite offers incredible versatility. Whether you are envisioning a multi-generational setup, a private guest quarters, or a valuable income-generating rental, this level delivers with a full kitchen, fireplace, spacious bedroom, and 3-piece bathroom. Outdoors, the backyard transforms into a personal sanctuary: an expansive green lawn for play and relaxation, a large deck for al fresco dining, and mature landscaping ideal for any gardening enthusiast. An extra-long driveway and wide gated side entrance ensure both convenience and privacy. Moments from big box shopping, beautiful parks, and York Region's highest-ranked schools, this is a property that offers more than just a home. Discover the endless potential of 240 Elka Drive.
Broker: CENTURY 21 BEST SELLERS LTD.
MLS®#: N12216078
Property details
Parking:
4
Parking type:
-
Property type:
Semi-Detached
Heating type:
Forced Air
Style:
Bungalow
MLS Size:
700-1100 sqft
Lot front:
35 Ft
Lot depth:
127 Ft
Listed on:
Jun 12, 2025
Show all details
Rooms
| Level | Name | Size | Features |
|---|---|---|---|
Basement | Bedroom | 9.8 x 16.6 ft | |
Basement | Exercise Room | 14.2 x 15.3 ft | |
Main | Bedroom 2 | 11.1 x 8.8 ft |
Show all
Instant estimate:
orto view instant estimate
$6,025
higher than listed pricei
High
$1,035,488
Mid
$1,004,825
Low
$961,383
Have a home? See what it's worth with an instant estimate
Use our AI-assisted tool to get an instant estimate of your home's value, up-to-date neighbourhood sales data, and tips on how to sell for more.







