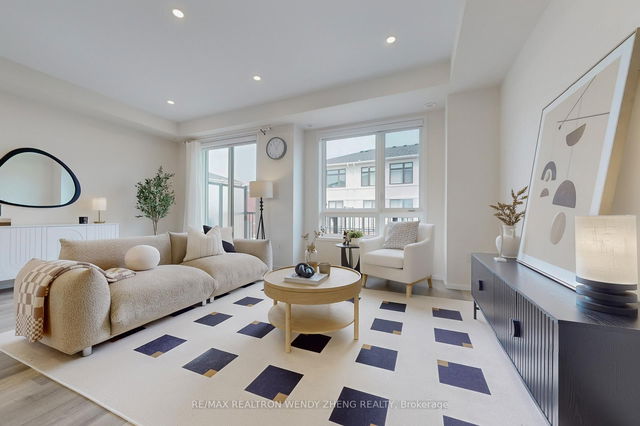18 - 100 Elgin Mills Road W




About 18 - 100 Elgin Mills Road W
18 - 100 Elgin Mills Road W is a Richmond Hill condo which was for sale. It was listed at $999000 in June 2025 but is no longer available and has been taken off the market (Sold Conditional) on 22nd of July 2025.. This 2000-2249 sqft condo unit has 3+1 beds and 3 bathrooms. Situated in Richmond Hill's Westbrook neighbourhood, Mill Pond, Crosby, Devonsleigh and Harding are nearby neighbourhoods.
Looking for your next favourite place to eat? There is a lot close to 100 Elgin Mills Rd W, Richmond Hill.Grab your morning coffee at Starbucks located at 10830 Yonge St. For those that love cooking, Down to Earth Natural Foods is not far.
For those residents of 100 Elgin Mills Rd W, Richmond Hill without a car, you can get around quite easily. The closest transit stop is a Bus Stop (ELGIN MILLS RD / CREEKVIEW AV) and is only steps away connecting you to Richmond Hill's public transit service. It also has route Elgin Mills nearby.
- 4 bedroom houses for sale in Westbrook
- 2 bedroom houses for sale in Westbrook
- 3 bed houses for sale in Westbrook
- Townhouses for sale in Westbrook
- Semi detached houses for sale in Westbrook
- Detached houses for sale in Westbrook
- Houses for sale in Westbrook
- Cheap houses for sale in Westbrook
- 3 bedroom semi detached houses in Westbrook
- 4 bedroom semi detached houses in Westbrook
- homes for sale in Langstaff
- homes for sale in Oak Ridges
- homes for sale in South Richvale
- homes for sale in Jefferson
- homes for sale in Rural Richmond Hill
- homes for sale in Oak Ridges Lake Wilcox
- homes for sale in North Richvale
- homes for sale in Westbrook
- homes for sale in Mill Pond
- homes for sale in Crosby
- There are no active MLS listings right now. Please check back soon!



