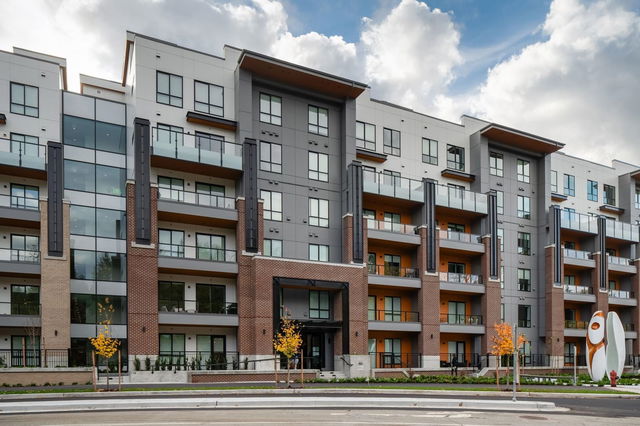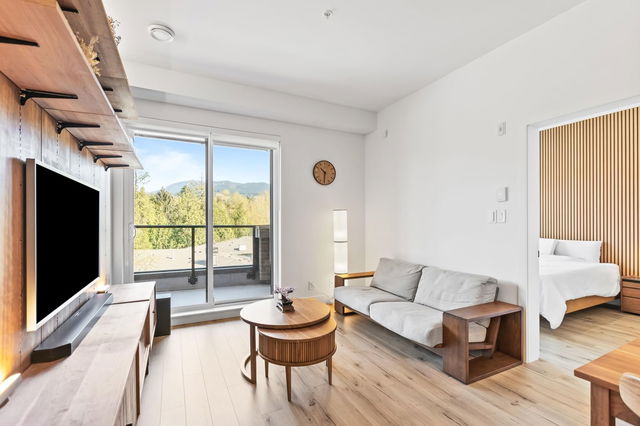| Name | Size | Features |
|---|---|---|
Living Room | 11.42 x 16.58 ft | |
Dining Room | 8.50 x 9.33 ft | |
Kitchen | 8.50 x 13.83 ft |
329 - 55 Klahanie Drive




About 329 - 55 Klahanie Drive
Located at 329 - 55 Klahanie Drive, this Port Moody condo is available for sale. It has been listed at $888000 since October 2024. This condo has 2 beds, 2 bathrooms and is 1016 sqft. Situated in Port Moody's Port Moody Centre neighbourhood, Harbour Place, Chineside, Heritage Mountain and Summitt View are nearby neighbourhoods.
Some good places to grab a bite are Caffe Divano, Mountainside Cafe or Dairy Queen Grill & Chill. Venture a little further for a meal at one of Port Moody Centre neighbourhood's restaurants. If you love coffee, you're not too far from Booster Juice located at 5-400 Capilano Rd. Groceries can be found at COBS Bread which is only a 6 minute walk and you'll find Healing Hands Chiropractic & Massage only a 3 minute walk as well. If you're in the mood for some entertainment, Inlet Theatre is not far away from 55 Klahanie Dr, Port Moody. If you're an outdoor lover, condo residents of 55 Klahanie Dr, Port Moody are a short distance away from Park.
If you are looking for transit, don't fear, 55 Klahanie Dr, Port Moody has a public transit Bus Stop (Eastbound Murray St @ Klahanie Dr West) a short walk. It also has route Moody Centre Station/ioco, and route Moody Centre Station/belcarra close by.

Disclaimer: This representation is based in whole or in part on data generated by the Chilliwack & District Real Estate Board, Fraser Valley Real Estate Board or Greater Vancouver REALTORS® which assumes no responsibility for its accuracy. MLS®, REALTOR® and the associated logos are trademarks of The Canadian Real Estate Association.
- 4 bedroom houses for sale in Port Moody Centre
- 2 bedroom houses for sale in Port Moody Centre
- 3 bed houses for sale in Port Moody Centre
- Townhouses for sale in Port Moody Centre
- Semi detached houses for sale in Port Moody Centre
- Detached houses for sale in Port Moody Centre
- Houses for sale in Port Moody Centre
- Cheap houses for sale in Port Moody Centre
- 3 bedroom semi detached houses in Port Moody Centre
- 4 bedroom semi detached houses in Port Moody Centre



