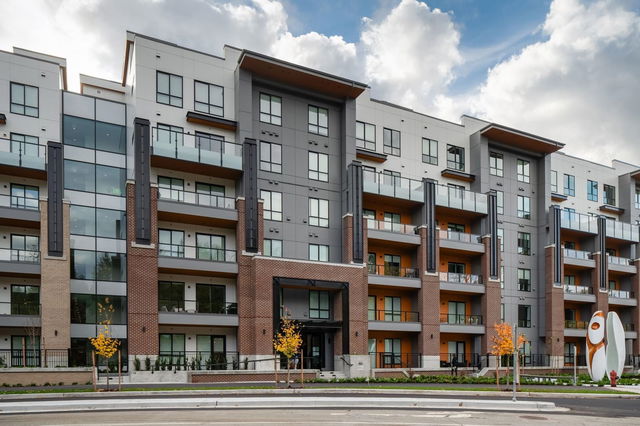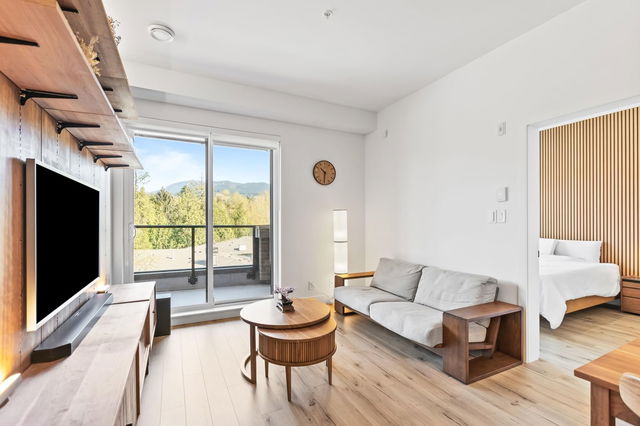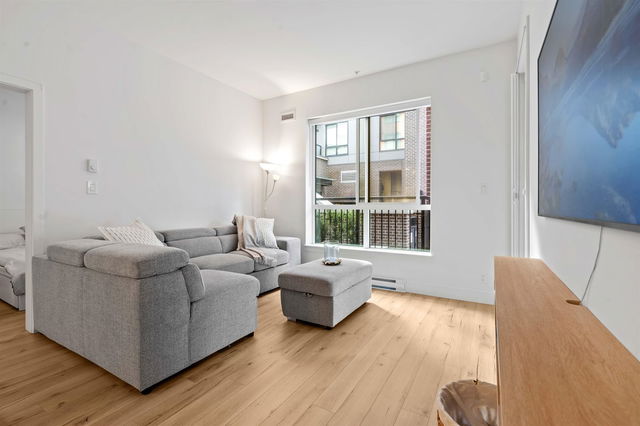| Name | Size | Features |
|---|---|---|
Living Room | 10.00 x 9.83 ft | |
Kitchen | 10.00 x 10.00 ft | |
Dining Room | 11.00 x 9.00 ft |
631 - 55 Klahanie Drive

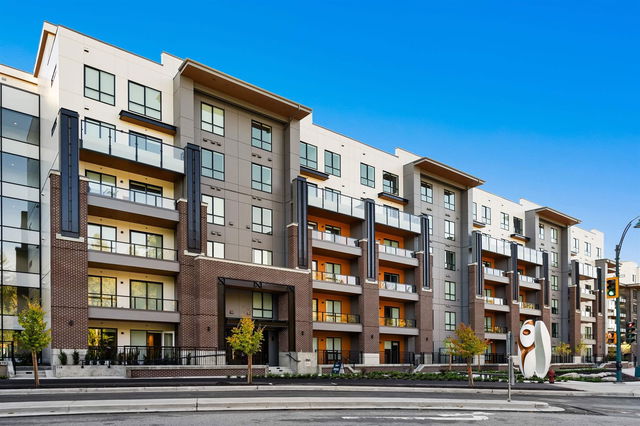
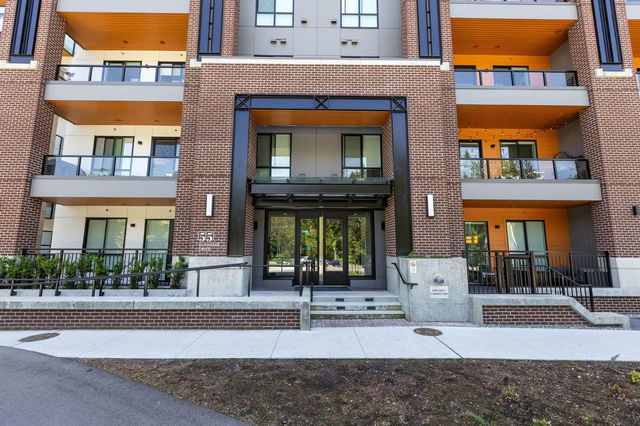

About 631 - 55 Klahanie Drive
631 - 55 Klahanie Drive is a Port Moody condo for sale. It has been listed at $849900 since April 2025. This 868 sqft condo has 2 beds and 2 bathrooms. 631 - 55 Klahanie Drive, Port Moody is situated in Port Moody Centre, with nearby neighbourhoods in Harbour Place, Chineside, Heritage Mountain and Summitt View.
Some good places to grab a bite are Caffe Divano, Mountainside Cafe or Dairy Queen Grill & Chill. Venture a little further for a meal at one of Port Moody Centre neighbourhood's restaurants. If you love coffee, you're not too far from Booster Juice located at 5-400 Capilano Rd. Groceries can be found at COBS Bread which is a 6-minute walk and you'll find Healing Hands Chiropractic & Massage a 3-minute walk as well. If you're in the mood for some entertainment, Inlet Theatre is not far away from 55 Klahanie Dr, Port Moody. 55 Klahanie Dr, Port Moody is nearby from great parks like Park.
Living in this Port Moody Centre condo is easy. There is also Eastbound Murray St @ Klahanie Dr West Bus Stop, a short distance away, with route Moody Centre Station/ioco, and route Moody Centre Station/belcarra nearby.

Disclaimer: This representation is based in whole or in part on data generated by the Chilliwack & District Real Estate Board, Fraser Valley Real Estate Board or Greater Vancouver REALTORS® which assumes no responsibility for its accuracy. MLS®, REALTOR® and the associated logos are trademarks of The Canadian Real Estate Association.
- 4 bedroom houses for sale in Port Moody Centre
- 2 bedroom houses for sale in Port Moody Centre
- 3 bed houses for sale in Port Moody Centre
- Townhouses for sale in Port Moody Centre
- Semi detached houses for sale in Port Moody Centre
- Detached houses for sale in Port Moody Centre
- Houses for sale in Port Moody Centre
- Cheap houses for sale in Port Moody Centre
- 3 bedroom semi detached houses in Port Moody Centre
- 4 bedroom semi detached houses in Port Moody Centre
