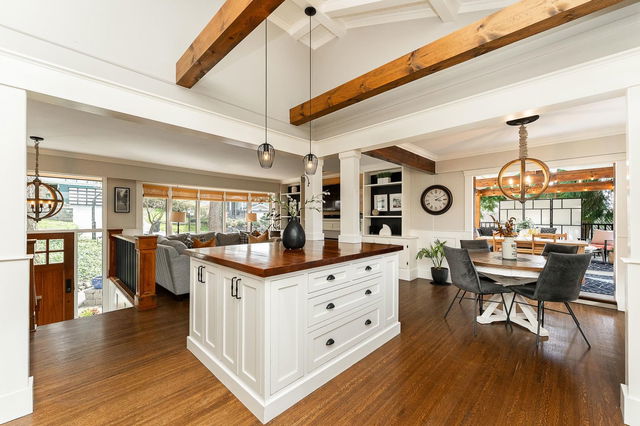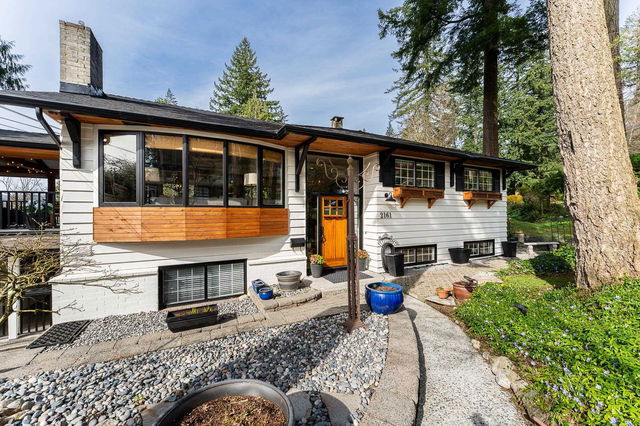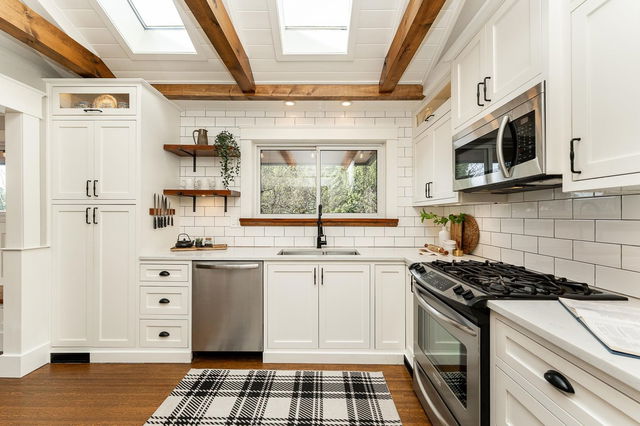| Level | Name | Size | Features |
|---|---|---|---|
Main | Living Room | 13.50 x 14.58 ft | |
Main | Dining Room | 12.17 x 9.08 ft | |
Main | Kitchen | 12.17 x 12.08 ft |
2161 Lamprey Drive




About 2161 Lamprey Drive
Located at 2161 Lamprey Drive, this Port Coquitlam detached house is available for sale. It has been listed at $1699000 since April 2025. This detached house has 4 beds, 3 bathrooms and is 2398 sqft.
Groceries can be found at Glutenull Bakery which is only a 11 minute walk and you'll find Wilson Centre Family Practice a 13-minute walk as well. For those days you just want to be indoors, look no further than Art Iron Works to keep you occupied for hours. Love being outside? Look no further than Park, which is nearby.
For those residents of 2161 Lamprey Dr, Port Coquitlam without a car, you can get around rather easily. The closest transit stop is a Bus Stop (Northbound Western Dr @ Lamprey Dr) and is only steps away connecting you to Port Coquitlam's public transit service. It also has route Port Coquitlam Station/port Coquitlam South, and route Riverside School nearby.

Disclaimer: This representation is based in whole or in part on data generated by the Chilliwack & District Real Estate Board, Fraser Valley Real Estate Board or Greater Vancouver REALTORS® which assumes no responsibility for its accuracy. MLS®, REALTOR® and the associated logos are trademarks of The Canadian Real Estate Association.
- 4 bedroom houses for sale in Port Coquitlam
- 2 bedroom houses for sale in Port Coquitlam
- 3 bed houses for sale in Port Coquitlam
- Townhouses for sale in Port Coquitlam
- Semi detached houses for sale in Port Coquitlam
- Detached houses for sale in Port Coquitlam
- Houses for sale in Port Coquitlam
- Cheap houses for sale in Port Coquitlam
- 3 bedroom semi detached houses in Port Coquitlam
- 4 bedroom semi detached houses in Port Coquitlam



