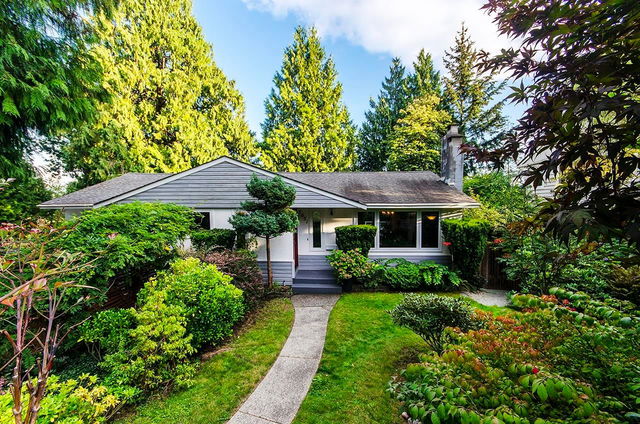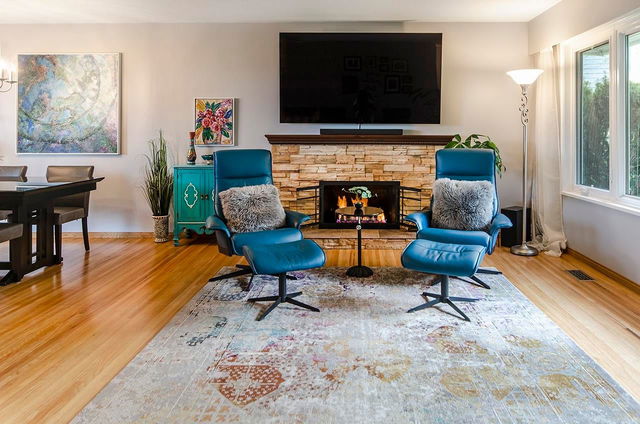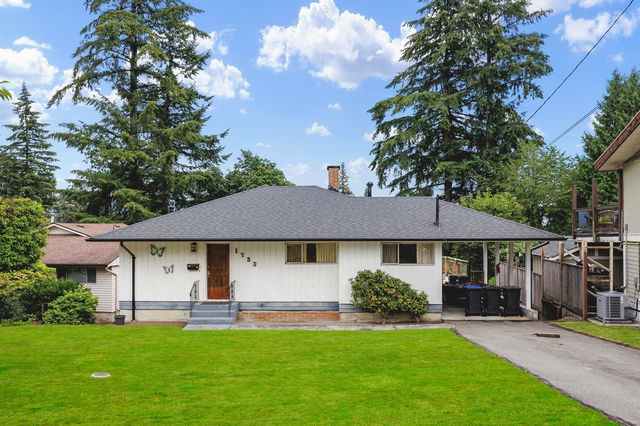| Level | Name | Size | Features |
|---|---|---|---|
Flat | Living Room | 13.33 x 19.00 ft | |
Flat | Dining Room | 9.33 x 10.83 ft | |
Flat | Kitchen | 10.42 x 14.00 ft |
1651 Scarborough Crescent




About 1651 Scarborough Crescent
1651 Scarborough Crescent is a Port Coquitlam detached house for sale. It was listed at $1499900 in March 2025 and has 3+1 beds and 2 bathrooms.
Nearby grocery options: Glutenull Bakery is only a 7 minute walk. If you're an outdoor lover, detached house residents of 1651 Scarborough Crescent, Port Coquitlam are a 3-minute walk from Park.
For those residents of 1651 Scarborough Crescent, Port Coquitlam without a car, you can get around rather easily. The closest transit stop is a Bus Stop (Southbound Eastern Dr @ Oughton Dr) and is nearby connecting you to Port Coquitlam's public transit service. It also has route Port Coquitlam Station/port Coquitlam South nearby.

Disclaimer: This representation is based in whole or in part on data generated by the Chilliwack & District Real Estate Board, Fraser Valley Real Estate Board or Greater Vancouver REALTORS® which assumes no responsibility for its accuracy. MLS®, REALTOR® and the associated logos are trademarks of The Canadian Real Estate Association.
- 4 bedroom houses for sale in Port Coquitlam
- 2 bedroom houses for sale in Port Coquitlam
- 3 bed houses for sale in Port Coquitlam
- Townhouses for sale in Port Coquitlam
- Semi detached houses for sale in Port Coquitlam
- Detached houses for sale in Port Coquitlam
- Houses for sale in Port Coquitlam
- Cheap houses for sale in Port Coquitlam
- 3 bedroom semi detached houses in Port Coquitlam
- 4 bedroom semi detached houses in Port Coquitlam



