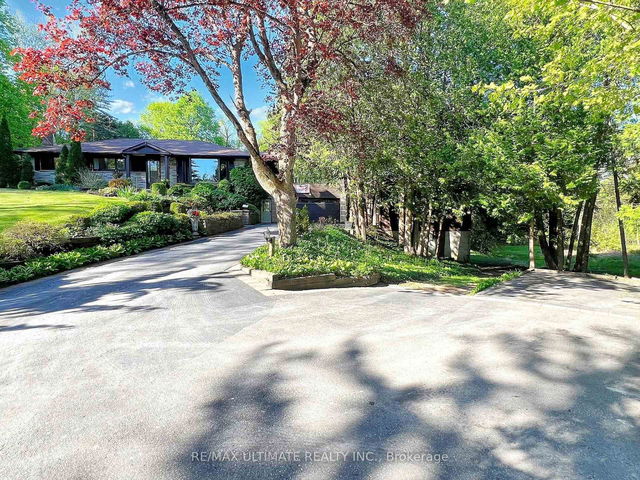Size
-
Lot size
28219 sqft
Street frontage
-
Possession
2025-07-07
Price per sqft
-
Taxes
$7,747 (2024)
Parking Type
-
Style
2 1/2 Storey
See what's nearby
Description
Nestled in the tranquil hamlet of Claremont, this private 2.5-storey home sits on a picturesque 385' deep lot with a stunning flower garden. Featuring wood floors throughout, complementing the spacious country kitchen, and a bright 3-season sunroom. This home is both charming and functional with a main floor family room with a gas fireplace. The main floor offers laundry and 1 of 3 baths. Upstairs, the large primary suite boasts an ensuite, along with 2 more bedrooms and a versatile loft. The partially finished basement provides extra living space with a nice rec room big enough for a pool table and your friends. Outdoors, enjoy the 27'x27' barn/workshop, access to the above-ground pool, and a paved driveway with ample parking. A perfect country home!
Broker: COLDWELL BANKER - R.M.R. REAL ESTATE
MLS®#: E12120853
Property details
Parking:
6
Parking type:
-
Property type:
Detached
Heating type:
Forced Air
Style:
2 1/2 Storey
MLS Size:
0-700 sqft
Lot front:
76 Ft
Lot depth:
367 Ft
Listed on:
May 2, 2025
Show all details
Rooms
| Level | Name | Size | Features |
|---|---|---|---|
Main | Family Room | 23.9 x 14.4 ft | |
Third | Loft | 39.7 x 15.1 ft | |
Main | Kitchen | 21.3 x 16.1 ft |
Show all
Instant estimate:
orto view instant estimate
$49,607
lower than listed pricei
High
$1,473,343
Mid
$1,419,393
Low
$1,330,799
Have a home? See what it's worth with an instant estimate
Use our AI-assisted tool to get an instant estimate of your home's value, up-to-date neighbourhood sales data, and tips on how to sell for more.






