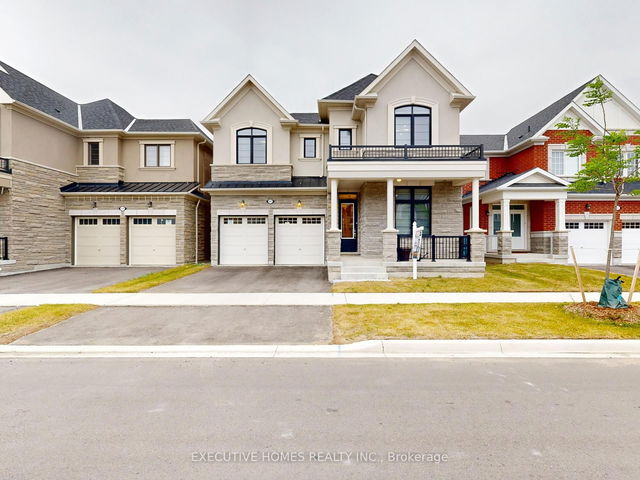Size
-
Lot size
3917 sqft
Street frontage
-
Possession
2025-04-30
Price per sqft
$568 - $663
Taxes
$9,448.53 (2024)
Parking Type
-
Style
2-Storey
See what's nearby
Description
Stunning Two- Storey Detached Home Built By Aspenridge Home in New Seaton Commuity. Elegant Designed Interior, Stained Oak Staircase with Iron Picket. The living Room and Dining Room are very Spacious and Combined Open Concept. 2964 sqf plus extra space unfinished Basement. 4 Bed & 4 Bath . lots of Pot Lights. Family Room Gorgeous Waffle Ceiling, Luxurious Kitchen Cabinet & Glass Tile for Back Splash, Granite Counter Top & Centre Island. High Quality 24"x 24" Porcelain Tile Kitchen & Eat-In Kitchen Floor. Many other Upgrades. Balcony with Nice Open View To the Park on 2nd Floor. Lundry Room on 2nd Floor. Best residential Area with a Large Park for Pet or Kids. Must See! Don't Miss This Great Oppotunity!
Broker: RIGHT AT HOME REALTY
MLS®#: E12020390
Property details
Parking:
4
Parking type:
-
Property type:
Detached
Heating type:
Forced Air
Style:
2-Storey
MLS Size:
3000-3500 sqft
Lot front:
42 Ft
Lot depth:
92 Ft
Listed on:
Mar 14, 2025
Show all details
Rooms
| Level | Name | Size | Features |
|---|---|---|---|
Main | Living Room | 21.9 x 12.1 ft | Hardwood Floor, Pot Lights, Combined W/Dining |
Second | Bedroom 3 | 15.4 x 11.2 ft | Hardwood Floor, Open Concept, Combined W/Living |
Main | Dining Room | 21.9 x 12.1 ft | Hardwood Floor, Glass Doors |
Show all
Instant estimate:
orto view instant estimate
$64,529
lower than listed pricei
High
$1,997,411
Mid
$1,924,271
Low
$1,804,165
Have a home? See what it's worth with an instant estimate
Use our AI-assisted tool to get an instant estimate of your home's value, up-to-date neighbourhood sales data, and tips on how to sell for more.







