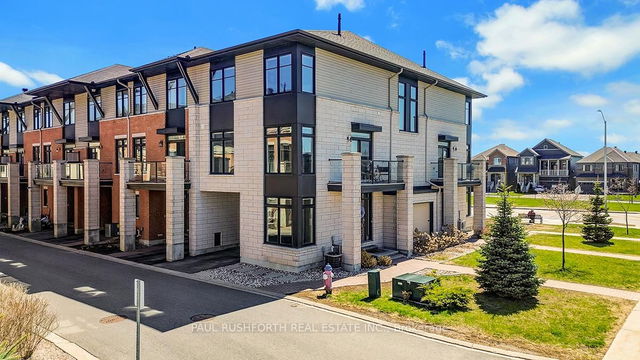Size
-
Lot size
-
Street frontage
-
Possession
Flexible
Price per sqft
$338 - $450
Taxes
-
Parking Type
-
Style
2-Storey
See what's nearby
Description
Welcome to this brand new Richcraft end unit that has never been lived in. It is a 3 bedroom, 3 bathroom which includes a den and loft. The basement is currently being professionally finished and this extra space will offer you over 1900 sq ft. Step inside to 9' smooth ceilings, pot lights, and luxury vinyl plank flooring that give the main living area a bright, contemporary feel. The chef-inspired kitchen features quartz countertops, a ceramic tile backsplash, 36" upper cabinets, a deep cabinet over the fridge with side gable, pots and pans drawers, and a double-bowl undermount sink. The fully sodded lot includes an asphalt driveway and a stone walkway, it is awaiting your personal touch. This home delivers year-round comfort and energy efficiency with a 96% high-efficiency gas furnace, Ecobee thermostat, dedicated HRV, tankless hot water heater, and central air heat pump (all rentals).
Broker: ONE PERCENT REALTY LTD.
MLS®#: X12245651
Property details
Parking:
3
Parking type:
-
Property type:
Att/Row/Twnhouse
Heating type:
Forced Air
Style:
2-Storey
MLS Size:
1500-2000 sqft
Listed on:
Jun 25, 2025
Show all details
Rooms
| Level | Name | Size | Features |
|---|---|---|---|
Second | Loft | 8.8 x 7.8 ft | |
Main | Kitchen | 8.0 x 12.0 ft | |
Main | Dining Room | 8.0 x 11.3 ft |
Show all
Instant estimate:
orto view instant estimate
$9,848
higher than listed pricei
High
$719,090
Mid
$684,848
Low
$650,605
Have a home? See what it's worth with an instant estimate
Use our AI-assisted tool to get an instant estimate of your home's value, up-to-date neighbourhood sales data, and tips on how to sell for more.







