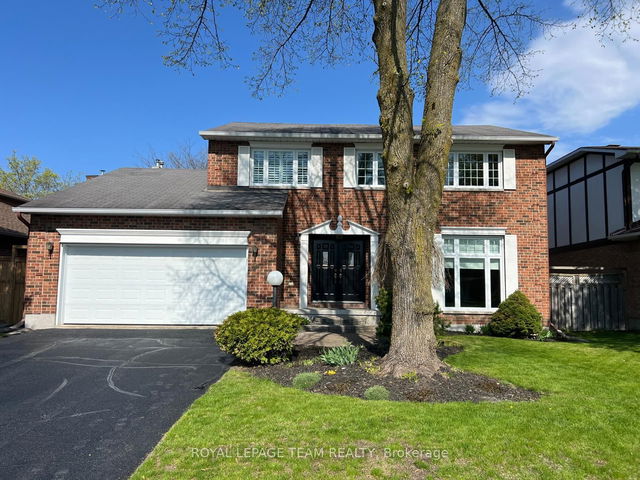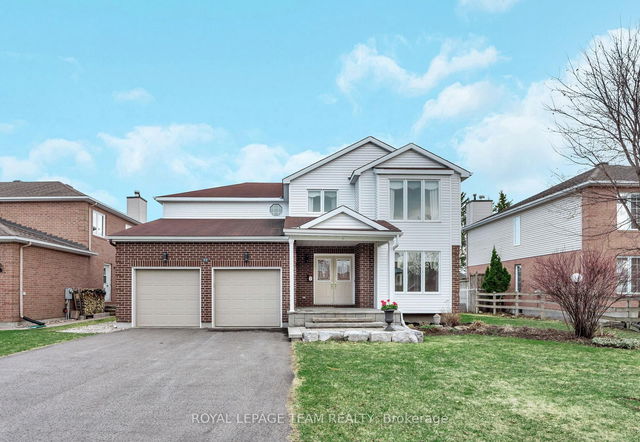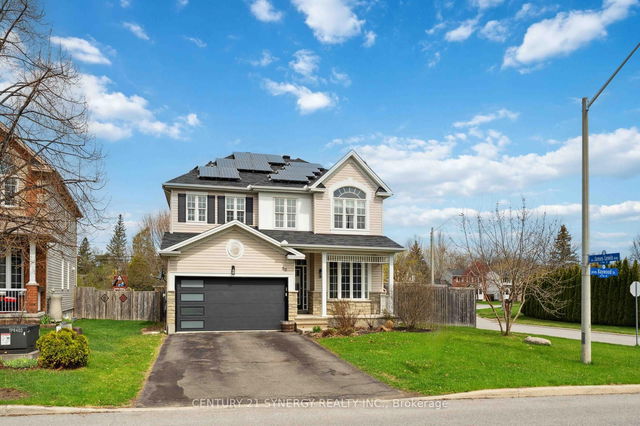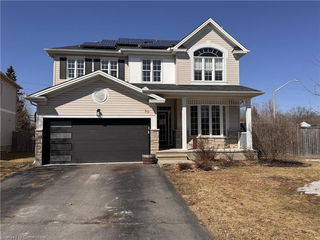Size
-
Lot size
6858 sqft
Street frontage
-
Possession
Immediate
Price per sqft
$292 - $350
Taxes
$5,860.18 (2024)
Parking Type
-
Style
2-Storey
See what's nearby
Description
Welcome to 9 Red Oaks Trail a full brick home nestled on a quiet, family-friendly street in a mature neighbourhood, where pride of ownership and a strong sense of community shine. Set on a beautifully landscaped lot with a saltwater pool and lush greenery, this spacious 4-bedroom, 3-bathroom home offers incredible comfort and functionality for todays busy families. Step through the double front doors into a welcoming vestibule with dual closets, opening into a gracious tiled foyer highlighted by a decorative tile medallion and a sweeping curved staircase with solid oak railings. The sun-filled main floor features a spacious kitchen with solid oak cabinetry, pantry, wall oven, cooktop, two sinks (including a prep sink), and a centre island ideal for gatherings and everyday life. Stainless steel appliances include a 2024 dishwasher and a 2010 fridge. California shutters across the back of the home add elegance and natural light in the kitchen and family room. A sunken living room, formal dining room, and cozy family room with gas fireplace and brick surround all feature easy-care laminate flooring. The generous laundry/mudroom provides garage access, ample storage, and a convenient side entry. Upstairs, find four generous bedrooms two with walk-in closets and a main bath with updated tile. The spacious primary suite offers a walk-in closet and ensuite bath with a Roman tub, custom shower, and cultured marble vanity. The basement offers a large finished rec space perfect for a home theatre or playroom, plus two oversized storage rooms. Outside, enjoy a fully fenced yard with a saltwater pool (2003), diving board, deck (as-is), and two sheds for added convenience. Notable updates: windows ~2008, roof ~2014, furnace ~2022, HWT ~2020, AC ~2003, dishwasher 2024. Located close to schools, trails, and transit. A rare opportunity to own a well-loved home in a sought-after neighborhood.24-hour irrevocable on all offers.
Broker: ROYAL LEPAGE TEAM REALTY
MLS®#: X12155436
Property details
Parking:
6
Parking type:
-
Property type:
Detached
Heating type:
Forced Air
Style:
2-Storey
MLS Size:
2500-3000 sqft
Lot front:
67 Ft
Lot depth:
101 Ft
Listed on:
May 16, 2025
Show all details
Rooms
| Level | Name | Size | Features |
|---|---|---|---|
Second | Bedroom 3 | 10.0 x 13.6 ft | |
Main | Breakfast | 15.9 x 7.2 ft | |
Main | Kitchen | 16.7 x 8.6 ft |
Show all
Instant estimate:
orto view instant estimate
$5,310
higher than listed pricei
High
$924,325
Mid
$880,310
Low
$836,294
Have a home? See what it's worth with an instant estimate
Use our AI-assisted tool to get an instant estimate of your home's value, up-to-date neighbourhood sales data, and tips on how to sell for more.







