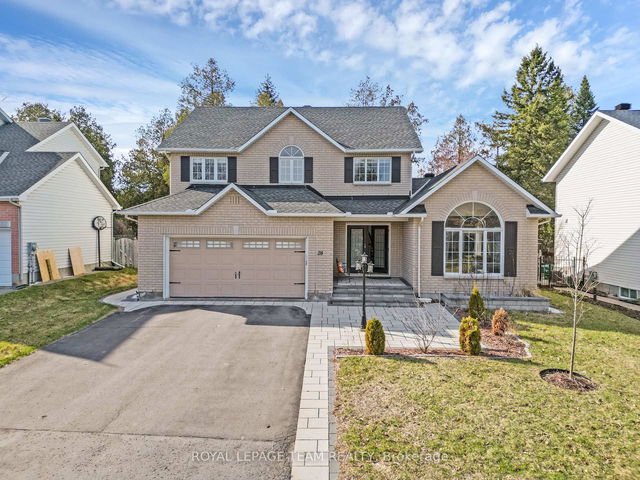Size
-
Lot size
6340 sqft
Street frontage
-
Possession
Flexible
Price per sqft
$317 - $380
Taxes
$4,679.42 (2024)
Parking Type
-
Style
2-Storey
See what's nearby
Description
65ft WIDE LOT approx. A true showstopper in Crossing Bridge Estates! This custom-built, beautifully maintained home welcomes you with double front doors, a soaring two-storey foyer, and an elegant curved staircase. Featuring maple hardwood floors, ceramic tile, a main floor den with French doors, and a sunken family room with a custom stone gas fireplace trimmed in granite, the home blends luxury and functionality. The upgraded kitchen offers granite countertops, maple cabinetry, and a separate pantry, with a patio door leading to a two-tiered deck and fully fenced yard with gas BBQ hookup and storage shed. Upstairs offers a spacious primary suite with a walk-in closet and a 4-piece ensuite with Roman tub, plus two generously sized bedrooms and a main bathroom. The fully finished basement includes a fourth bedroom, a 3-piece bathroom, a large recreation room, and additional versatile finished space currently being used as a home gym. Outside, the spacious backyard is perfect for summer BBQs, family fun, or peaceful evenings under the trees. This lovingly maintained home is nestled on a family-friendly street, close to parks, schools, and all the best that Stittsville has to offer.
Broker: ROYAL LEPAGE TEAM REALTY
MLS®#: X12118108
Property details
Parking:
6
Parking type:
-
Property type:
Att/Row/Twnhouse
Heating type:
Forced Air
Style:
2-Storey
MLS Size:
2500-3000 sqft
Lot front:
64 Ft
Lot depth:
98 Ft
Listed on:
May 1, 2025
Show all details
Rooms
| Level | Name | Size | Features |
|---|---|---|---|
Main | Family Room | 15.3 x 14.3 ft | |
Main | Den | 9.6 x 10.3 ft | |
Basement | Exercise Room | 12.8 x 18.7 ft |
Show all
Instant estimate:
orto view instant estimate
$21,843
lower than listed pricei
High
$974,555
Mid
$928,147
Low
$881,740



