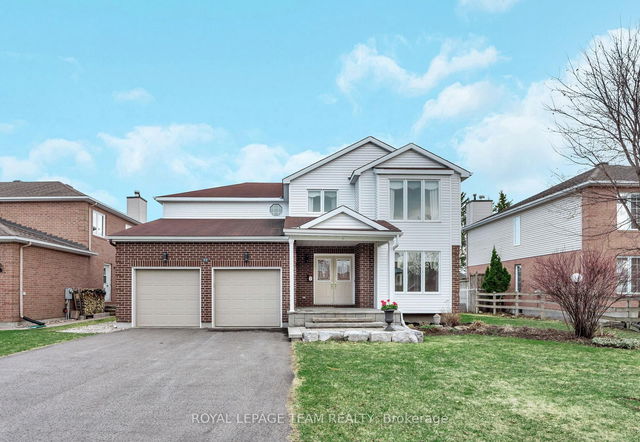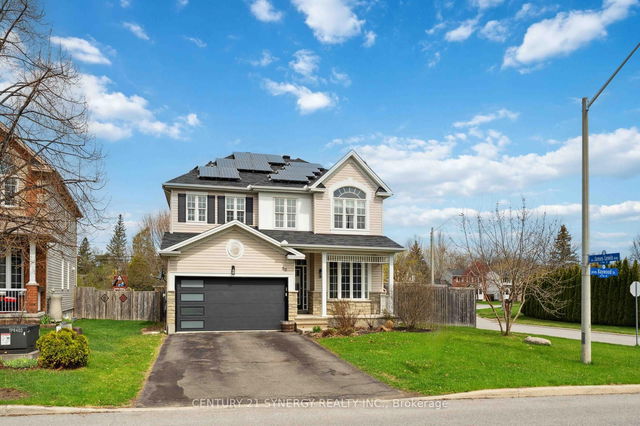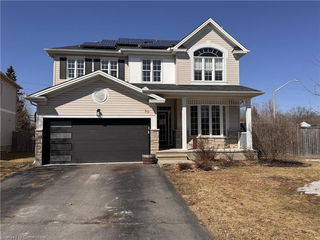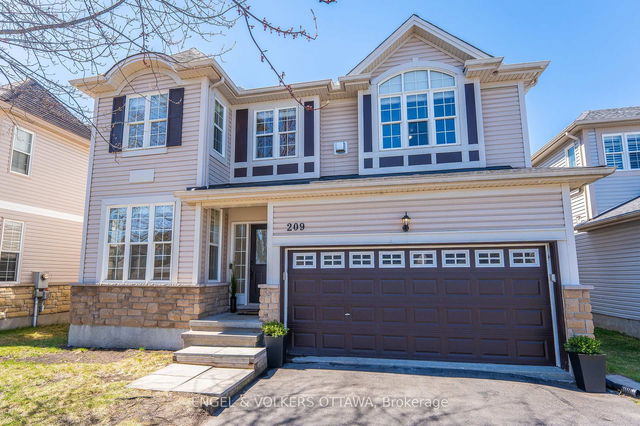Size
-
Lot size
6566 sqft
Street frontage
-
Possession
Flexible
Price per sqft
$308 - $370
Taxes
$5,824.72 (2024)
Parking Type
-
Style
2-Storey
See what's nearby
Description
Spectacular backyard oasis! This beautifully updated executive home is set on an elegant street with wide lots perfect for families who love to entertain and enjoy the outdoors. The incredible backyard features a heated saltwater pool, expansive patios, a raised deck, relaxing hot tub, BBQ gazebo, spacious shed, & lush perennial gardens all creating a dream setting for summer gatherings. Lovely interlock pavers lead to a large covered front porch and double door entry. Inside, a welcoming foyer with stylish tilework extends through to the kitchen. The living and dining rooms offer rich hardwood floors, large windows, and French doors between rooms, with a huge bay window in the dining room ideal for family celebrations. The renovated kitchen features beautiful cabinetry, granite counters, modern hardware, a gas stove, hood fan, microwave, LG fridge, and a sunny eating area. The family room, featuring a brand-new gas fireplace (installed April 2025) and hardwood floors, is a cozy, inviting space for relaxing together. A spacious mudroom/laundry room with LG washer/dryer, counters, sink, and garage access completes the main floor. Upstairs, a beautiful open staircase leads to a loft, perfect for homework, crafting, or a reading nook. The primary suite offers a bright sitting area, large walk-in closet, and a stunning newly renovated ensuite with double sinks, quartz counters, soaker tub, and custom shower. Three additional spacious bedrooms, all with large windows, closets, and ceiling fans, share a beautifully updated main bathroom. The lower level features a fabulous recreation room with pot lights and electric fireplace ideal for a home theater, games area, or gym. The large unfinished section provides excellent storage, a second fridge, central vacuum, hot water on demand, and furnace. Lot 65.62' x 100.07'. Roof 2005 (25-yr shingles), furnace and HWT 2010, A/C approx. 2 years old, most window panes replaced. Walk to coffee shops, parks, playgrounds, and schools!
Broker: ROYAL LEPAGE TEAM REALTY
MLS®#: X12113796
Property details
Parking:
6
Parking type:
-
Property type:
Detached
Heating type:
Forced Air
Style:
2-Storey
MLS Size:
2500-3000 sqft
Lot front:
65 Ft
Lot depth:
100 Ft
Listed on:
Apr 30, 2025
Show all details
Rooms
| Level | Name | Size | Features |
|---|---|---|---|
Main | Laundry | 16.7 x 6.3 ft | |
Second | Bedroom 2 | 12.7 x 9.3 ft | |
Main | Kitchen | 13.4 x 11.2 ft |
Show all
Instant estimate:
orto view instant estimate
$24,545
higher than listed pricei
High
$997,022
Mid
$949,545
Low
$902,068







