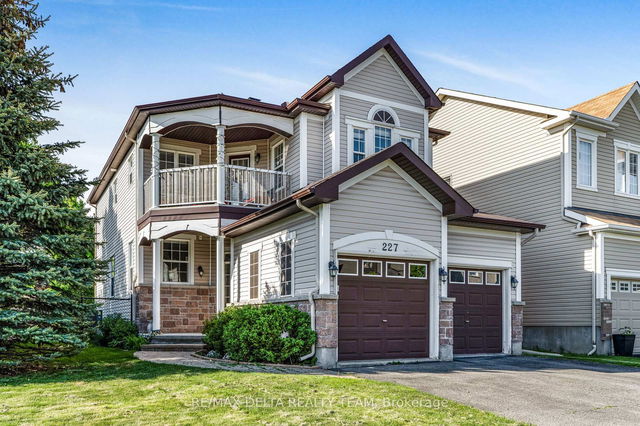Size
-
Lot size
1067 sqft
Street frontage
-
Possession
Flexible
Price per sqft
$320 - $400
Taxes
$6,326 (2024)
Parking Type
-
Style
2-Storey
See what's nearby
Description
Welcome to this impeccably upgraded 3+1 bedroom and LOFT, south-west exposure single-family home, complete with a double-car garage, nestled in the highly sought-after, family-friendly neighbourhood of Trailsedge. This exceptional residence boasts an ideal floor plan, offering a seamless blend of formal and casual living spaces. The main floor features beautiful hardwood flooring, a convenient main-level laundry/mudroom, and a spacious formal living and dining area, perfect for both elegant entertaining and intimate family gatherings. The chef-inspired kitchen showcases white shaker-style cabinetry, a stylish backsplash, a generous island, and a breakfast bar. At the heart of the home lies the breathtaking family room, with soaring 20-foot ceilings, a gas fireplace, and an abundance of windows, flooding the space with natural light. On the second floor, you'll find a spacious loft overlooking the family room, two generously-sized bedrooms, and a luxurious primary suite with a 5-piece ensuite. The fully finished lower level offers a large recreation room, a 2-piece bath with a rough-in for a shower, and a fourth bedroom. Outside, enjoy the fully-fenced backyard with a deck, along with a convenient gas BBQ hookup, making this the perfect space for outdoor living and entertaining. Don't miss your chance to own this stunning home, book your showing today!
Broker: AVENUE NORTH REALTY INC.
MLS®#: X12046225
Property details
Parking:
6
Parking type:
-
Property type:
Detached
Heating type:
Forced Air
Style:
2-Storey
MLS Size:
2000-2500 sqft
Lot front:
10 Ft
Lot depth:
100 Ft
Listed on:
Mar 27, 2025
Show all details







