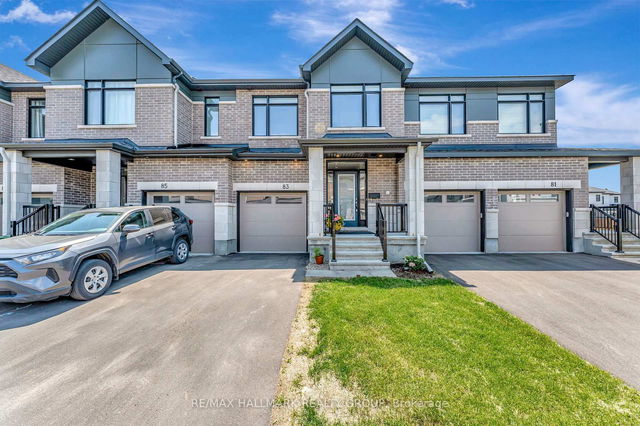Built in 2022 by Claridge Homes, this stunning Whitney model offers the perfect blend of modern design and comfortable living. With 3 bedrooms, 3.5 bathrooms, and a thoughtfully designed layout, this home checks all the boxes for today's lifestyle. Step into the main floor, where 9-foot ceilings, rich hardwood flooring, and an abundance of natural light create a bright and inviting atmosphere. The open-concept kitchen features crisp white cabinetry, ample counter space, and flows seamlessly into the dining and living areas complete with a cozy gas fireplace, perfect for relaxing or entertaining.Upstairs, you'll find a spacious primary bedroom retreat with a walk-in closet and a private ensuite bathroom. Two additional well-sized bedrooms and another full bathroom complete the second level, offering comfort and flexibility for family or guests.The fully finished walk-out basement adds incredible value with a rec room, laundry room, full bathroom, and plenty of storage space ideal for a growing family or a home office setup.Located in a quiet, family-friendly neighbourhood close to parks, schools, and amenities, 83 Bon Temps Way is move-in ready and waiting to welcome you home.







